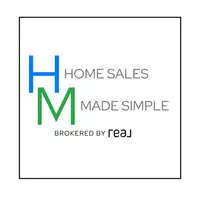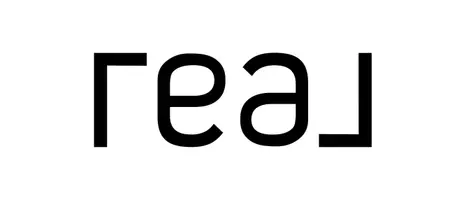3 Beds
3 Baths
1,100 SqFt
3 Beds
3 Baths
1,100 SqFt
Key Details
Property Type Condo
Sub Type Condominium
Listing Status Pending
Purchase Type For Sale
Square Footage 1,100 sqft
Price per Sqft $254
Municipality Plainfield Twp
MLS Listing ID 25013242
Style Traditional
Bedrooms 3
Full Baths 1
Half Baths 2
HOA Fees $210/mo
HOA Y/N true
Year Built 1992
Annual Tax Amount $2,747
Tax Year 2024
Property Sub-Type Condominium
Property Description
Location
State MI
County Kent
Area Grand Rapids - G
Direction Plainfield Road to 5 Mile to Sawkaw
Rooms
Basement Daylight
Interior
Interior Features Garage Door Opener, Eat-in Kitchen, Pantry
Heating Forced Air
Cooling Central Air
Flooring Laminate
Fireplaces Number 1
Fireplaces Type Gas Log, Living Room
Fireplace true
Window Features Insulated Windows,Window Treatments
Appliance Dishwasher, Dryer, Microwave, Range, Refrigerator, Washer
Laundry In Unit, Lower Level
Exterior
Parking Features Detached
Garage Spaces 1.0
Utilities Available Phone Connected, Natural Gas Connected, Cable Connected, High-Speed Internet
View Y/N No
Roof Type Composition
Street Surface Paved
Porch Deck, Patio
Garage Yes
Building
Lot Description Sidewalk
Story 2
Sewer Public
Water Public
Architectural Style Traditional
Structure Type Brick,Vinyl Siding
New Construction No
Schools
School District Northview
Others
HOA Fee Include Water,Trash,Snow Removal,Sewer,Lawn/Yard Care
Tax ID 41-10-34-102-039
Acceptable Financing Cash, Conventional
Listing Terms Cash, Conventional
Virtual Tour https://tours.harrcreative.com/tour/1g83bg1a77a
"My job is to find and attract mastery-based agents to the office, protect the culture, and make sure everyone is happy! "







