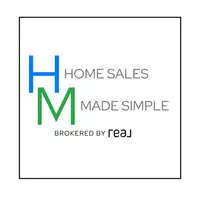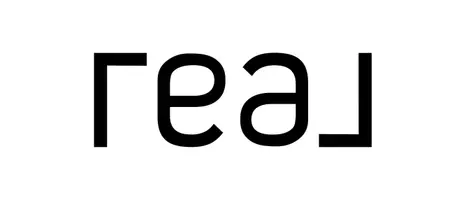3 Beds
2 Baths
1,760 SqFt
3 Beds
2 Baths
1,760 SqFt
Key Details
Property Type Single Family Home
Sub Type Single Family Residence
Listing Status Active
Purchase Type For Sale
Square Footage 1,760 sqft
Price per Sqft $187
Municipality Sterling Heights City
Subdivision Sterling Heights City
MLS Listing ID 20250024769
Bedrooms 3
Full Baths 1
Half Baths 1
Originating Board Realcomp
Year Built 1977
Annual Tax Amount $3,688
Lot Size 7,405 Sqft
Acres 0.17
Lot Dimensions 60.00 x 120.00
Property Sub-Type Single Family Residence
Property Description
Location
State MI
County Macomb
Area Macomb County - 50
Direction 17 Mile and Ryan Rd
Rooms
Basement Slab
Interior
Heating Forced Air
Cooling Central Air
Fireplaces Type Family Room
Fireplace true
Appliance Washer, Refrigerator, Range, Disposal, Dishwasher
Exterior
Exterior Feature Fenced Back
Parking Features Attached
Garage Spaces 2.0
View Y/N No
Garage Yes
Building
Story 3
Water Public
Structure Type Aluminum Siding,Brick
Schools
School District Utica
Others
Tax ID 1018478009
Acceptable Financing Cash, Conventional, FHA, VA Loan
Listing Terms Cash, Conventional, FHA, VA Loan
"My job is to find and attract mastery-based agents to the office, protect the culture, and make sure everyone is happy! "







