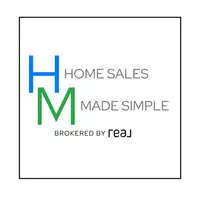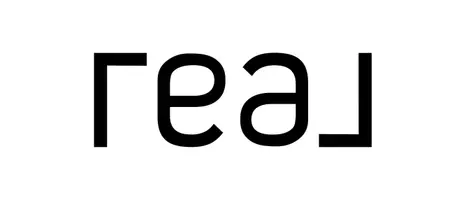4 Beds
4 Baths
3,540 SqFt
4 Beds
4 Baths
3,540 SqFt
Key Details
Property Type Single Family Home
Sub Type Single Family Residence
Listing Status Active
Purchase Type For Sale
Square Footage 3,540 sqft
Price per Sqft $677
Municipality Barton Hills Vllg
Subdivision Barton Hills
MLS Listing ID 25015494
Style Mid-Century Modern
Bedrooms 4
Full Baths 3
Half Baths 1
HOA Y/N true
Year Built 1969
Annual Tax Amount $39,265
Tax Year 2025
Lot Size 3.000 Acres
Acres 3.0
Lot Dimensions IRR
Property Sub-Type Single Family Residence
Property Description
Location
State MI
County Washtenaw
Area Ann Arbor/Washtenaw - A
Direction Whitmore Lake Rd. to Barton Drive North to Country Club. Country Club between Forest and Colliston.
Rooms
Basement Full, Slab
Interior
Interior Features Ceiling Fan(s), Garage Door Opener, Sauna, Wet Bar, Center Island, Eat-in Kitchen
Heating Forced Air, Radiant
Cooling Central Air
Flooring Carpet, Tile, Wood
Fireplaces Number 2
Fireplaces Type Bedroom, Living Room, Wood Burning
Fireplace true
Window Features Skylight(s),Screens,Window Treatments
Appliance Bar Fridge, Cooktop, Dishwasher, Disposal, Dryer, Microwave, Oven, Refrigerator, Washer, Water Softener Owned
Laundry Laundry Room
Exterior
Exterior Feature Balcony, Scrn Porch
Parking Features Garage Faces Side, Garage Door Opener, Attached
Garage Spaces 2.0
Utilities Available Natural Gas Connected, Cable Connected
View Y/N No
Roof Type Flat
Street Surface Paved
Porch Enclosed, Patio, Screened
Garage Yes
Building
Lot Description Wooded, Golf Community
Story 2
Sewer Septic Tank
Water Private Water
Architectural Style Mid-Century Modern
Structure Type Brick,Wood Siding
New Construction No
Schools
Elementary Schools Wines Elementary School
Middle Schools Forsythe Middle School
High Schools Skyline High School
School District Ann Arbor
Others
Tax ID IB-09-07-470-002
Acceptable Financing Other, Cash
Listing Terms Other, Cash
"My job is to find and attract mastery-based agents to the office, protect the culture, and make sure everyone is happy! "







