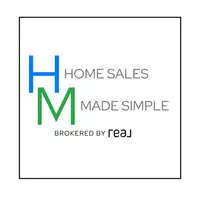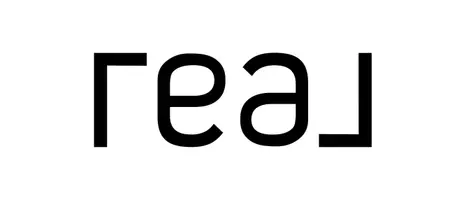3 Beds
2 Baths
1,339 SqFt
3 Beds
2 Baths
1,339 SqFt
Key Details
Property Type Single Family Home
Sub Type Single Family Residence
Listing Status Pending
Purchase Type For Sale
Square Footage 1,339 sqft
Price per Sqft $317
Municipality East Grand Rapids
MLS Listing ID 25016805
Style Cape Cod
Bedrooms 3
Full Baths 2
Year Built 1948
Annual Tax Amount $11,037
Tax Year 2025
Lot Size 0.270 Acres
Acres 0.27
Lot Dimensions 86' x 137'
Property Sub-Type Single Family Residence
Property Description
As you step inside, you'll be greeted by a cozy yet expansive living space with a beautiful fireplace. Throughout the main living areas, beautifully finished hardwood floors add warmth and elegance to the home. The main floor consists of two well-sized bedrooms, with a tastefully remodeled central full bath. The homes primary bedroom is set on its own private floor, and features a large walk in closet and updated full en-suite. The bedroom also has newer carpets, paint and is a wonderful size. The home provides plenty of room for entertaining guests or simply enjoying a quiet evening. At the heart of the home is a brand new kitchen featuring modern appliances, sleek countertops, and ample storage that caters to both the novice cook and the seasoned chef.
One of the standout features of this home is the large backyard, offering endless possibilities whether you're looking to host summer barbecues, plant a garden, or create a play area for pets. Additional features and improvements include updated furnace, water heater, roof and landscaping. Situated in the sought-after East Grand Rapids and Breton Village area, this home provides convenient access to top-rated schools, parks, shopping, and dining, allowing you to enjoy the benefits of a peaceful suburban lifestyle while being just minutes away from the vibrant city center.
The classic Cape Cod architectural design adds charming curb appeal to this East Grand Rapids gem, ready to welcome you home. Don't miss out on the opportunity to own a piece of this beautiful community. Contact us today to schedule a viewing and take the first step towards making this house your new home! The bedroom also has newer carpets, paint and is a wonderful size. The home provides plenty of room for entertaining guests or simply enjoying a quiet evening. At the heart of the home is a brand new kitchen featuring modern appliances, sleek countertops, and ample storage that caters to both the novice cook and the seasoned chef.
One of the standout features of this home is the large backyard, offering endless possibilities whether you're looking to host summer barbecues, plant a garden, or create a play area for pets. Additional features and improvements include updated furnace, water heater, roof and landscaping. Situated in the sought-after East Grand Rapids and Breton Village area, this home provides convenient access to top-rated schools, parks, shopping, and dining, allowing you to enjoy the benefits of a peaceful suburban lifestyle while being just minutes away from the vibrant city center.
The classic Cape Cod architectural design adds charming curb appeal to this East Grand Rapids gem, ready to welcome you home. Don't miss out on the opportunity to own a piece of this beautiful community. Contact us today to schedule a viewing and take the first step towards making this house your new home!
Location
State MI
County Kent
Area Grand Rapids - G
Direction Breton to Englewood (West) to Oxford (South) to Tenway
Rooms
Basement Full
Interior
Interior Features Ceiling Fan(s), Garage Door Opener
Heating Forced Air
Cooling Central Air
Flooring Carpet, Wood
Fireplaces Number 1
Fireplaces Type Living Room
Fireplace true
Appliance Dishwasher, Dryer, Microwave, Oven, Range, Refrigerator, Washer
Laundry In Basement
Exterior
Parking Features Garage Faces Front, Attached
Garage Spaces 1.0
View Y/N No
Roof Type Composition
Street Surface Paved
Garage Yes
Building
Story 2
Sewer Public
Water Public
Architectural Style Cape Cod
Structure Type Aluminum Siding
New Construction No
Schools
School District East Grand Rapids
Others
Tax ID 41-18-04-406-010
Acceptable Financing Cash, FHA, VA Loan, Conventional
Listing Terms Cash, FHA, VA Loan, Conventional
"My job is to find and attract mastery-based agents to the office, protect the culture, and make sure everyone is happy! "







