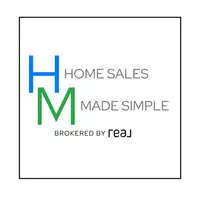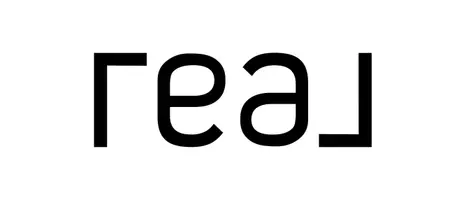4 Beds
2 Baths
1,809 SqFt
4 Beds
2 Baths
1,809 SqFt
OPEN HOUSE
Sat May 17, 12:00pm - 2:00pm
Sun May 18, 1:00pm - 3:00pm
Key Details
Property Type Single Family Home
Sub Type Single Family Residence
Listing Status Active
Purchase Type For Sale
Square Footage 1,809 sqft
Price per Sqft $248
Municipality Spring Lake Vllg
MLS Listing ID 25022408
Style Craftsman,Traditional
Bedrooms 4
Full Baths 1
Half Baths 1
Year Built 1930
Annual Tax Amount $5,727
Tax Year 2025
Lot Size 0.250 Acres
Acres 0.25
Lot Dimensions 62.50 x 150
Property Sub-Type Single Family Residence
Property Description
Brimming with warmth, character, and over $50K in thoughtful upgrades, this home is a stunning blend of timeless elegance and modern convenience. From the moment you step inside, you'll be swept away by the glowing original quarter-sawn oak floors, rich wood trim, wood burning fireplace, original built-in bookcases and sun-drenched rooms framed by classic original windows.
You'll love the spacious layout, featuring 4 generous bedrooms, one conveniently on the main level with oversized closets & smart storage throughout. The bathrooms and common areas shine with updated tilework, and both the kitchen and bathroom feature sleek quartz countertops that add a touch of modern luxury.
Whether you're entertaining or unwinding, this home has it all:
-An updated kitchen with stunning wood-paneled ceiling, a skylit dining area, and a cozy built-in breakfast nook that's perfect for morning moments
-A sun-filled 4-season room perfect for year-round enjoyment
-A charming upstairs balcony for morning coffee or evening sunsets
-A private, fenced-in backyard oasis with a huge deck, gazebo, and extra storage space for tools and toys
Major upgrades include: stainless steel appliances, refinished hardwood floors, restored original storm windows, retiled bathroom and floors, new doors and light fixtures, hot water heater, fresh interior and exterior paint, professional landscaping, and a finished mudroom that adds both function and flair.
This home is more than just a place to live, it's a lifestyle! Charming, move-in ready, and close to everything that makes this community so special.
Don't miss your chance to own this rare find. Schedule your private showing today! The bathrooms and common areas shine with updated tilework, and both the kitchen and bathroom feature sleek quartz countertops that add a touch of modern luxury.
Whether you're entertaining or unwinding, this home has it all:
-An updated kitchen with stunning wood-paneled ceiling, a skylit dining area, and a cozy built-in breakfast nook that's perfect for morning moments
-A sun-filled 4-season room perfect for year-round enjoyment
-A charming upstairs balcony for morning coffee or evening sunsets
-A private, fenced-in backyard oasis with a huge deck, gazebo, and extra storage space for tools and toys
Major upgrades include: stainless steel appliances, refinished hardwood floors, restored original storm windows, retiled bathroom and floors, new doors and light fixtures, hot water heater, fresh interior and exterior paint, professional landscaping, and a finished mudroom that adds both function and flair.
This home is more than just a place to live, it's a lifestyle! Charming, move-in ready, and close to everything that makes this community so special.
Don't miss your chance to own this rare find. Schedule your private showing today!
Location
State MI
County Ottawa
Area North Ottawa County - N
Direction M-104 or Savidge past Lane Ave, 4th house on right
Rooms
Basement Full
Interior
Interior Features Ceiling Fan(s), Garage Door Opener, Pantry
Heating Forced Air
Cooling Central Air
Flooring Carpet, Wood
Fireplaces Number 1
Fireplaces Type Living Room
Fireplace true
Window Features Window Treatments
Appliance Dishwasher, Dryer, Microwave, Oven, Refrigerator, Washer
Laundry Lower Level
Exterior
Exterior Feature Balcony, Other
Parking Features Garage Door Opener, Detached
Garage Spaces 2.0
Fence Full
View Y/N No
Roof Type Composition
Street Surface Paved
Porch Deck, Porch(es)
Garage Yes
Building
Lot Description Level
Story 2
Sewer Public
Water Public
Architectural Style Craftsman, Traditional
Structure Type Wood Siding
New Construction No
Schools
School District Spring Lake
Others
Tax ID 70-03-15-478-011
Acceptable Financing Cash, FHA, Conventional
Listing Terms Cash, FHA, Conventional
"My job is to find and attract mastery-based agents to the office, protect the culture, and make sure everyone is happy! "







