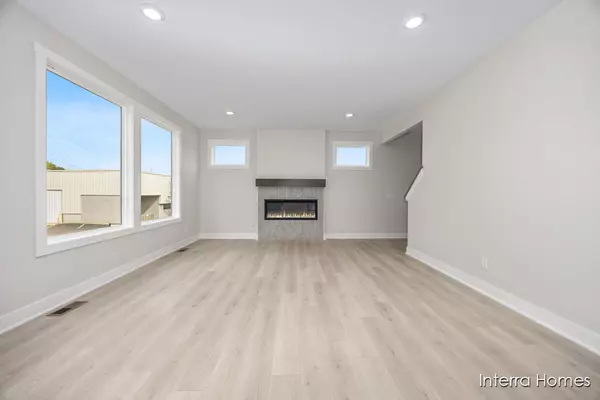
4 Beds
3 Baths
2,048 SqFt
4 Beds
3 Baths
2,048 SqFt
Open House
Wed Oct 29, 5:00pm - 6:30pm
Sat Nov 01, 9:00am - 10:30am
Wed Nov 05, 4:30pm - 6:00pm
Sat Nov 08, 9:00am - 10:30am
Wed Nov 12, 4:30pm - 6:00pm
Sat Nov 15, 9:00am - 10:30am
Wed Nov 19, 4:30pm - 6:00pm
Key Details
Property Type Single Family Home
Sub Type Single Family Residence
Listing Status Active
Purchase Type For Sale
Square Footage 2,048 sqft
Price per Sqft $251
Municipality Caledonia Twp
Subdivision Valley Point
MLS Listing ID 25039263
Style Traditional
Bedrooms 4
Full Baths 2
Half Baths 1
HOA Fees $500/ann
HOA Y/N true
Year Built 2025
Tax Year 2024
Lot Size 0.606 Acres
Acres 0.61
Lot Dimensions 100 x 264
Property Sub-Type Single Family Residence
Source Michigan Regional Information Center (MichRIC)
Property Description
Location
State MI
County Kent
Area Grand Rapids - G
Direction On Broadmoor Ave SE, turn West on Valley Point W Dr. Follow through the businesses and the home is the first home on the right
Rooms
Basement Daylight
Interior
Interior Features Garage Door Opener, Center Island, Eat-in Kitchen, Pantry
Heating Forced Air
Cooling Central Air
Fireplaces Number 1
Fireplaces Type Living Room
Fireplace true
Appliance Dishwasher, Disposal, Microwave, Range, Refrigerator
Laundry Laundry Room, Upper Level
Exterior
Parking Features Garage Door Opener, Attached
Garage Spaces 3.0
View Y/N No
Roof Type Shingle
Porch Deck
Garage Yes
Building
Story 2
Sewer Public
Water Public
Architectural Style Traditional
Structure Type Stone,Vinyl Siding
New Construction Yes
Schools
School District Caledonia
Others
HOA Fee Include Other
Tax ID 41-23-17-376-001
Acceptable Financing Cash, FHA, Conventional
Listing Terms Cash, FHA, Conventional

"My job is to find and attract mastery-based agents to the office, protect the culture, and make sure everyone is happy! "







