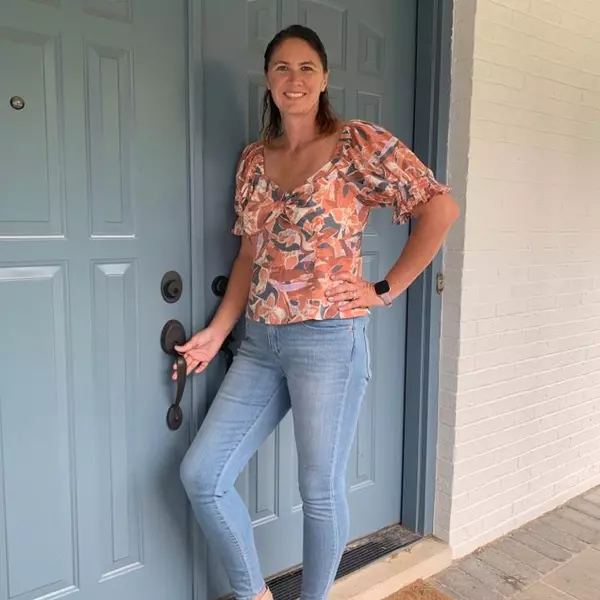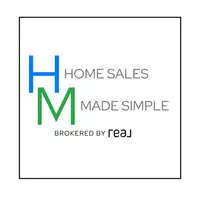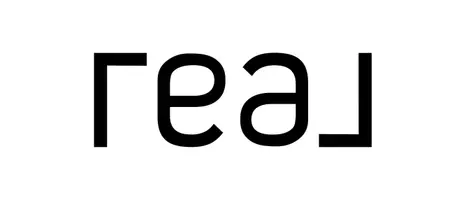
3 Beds
3 Baths
1,398 SqFt
3 Beds
3 Baths
1,398 SqFt
Key Details
Property Type Single Family Home
Sub Type Single Family Residence
Listing Status Active
Purchase Type For Sale
Square Footage 1,398 sqft
Price per Sqft $293
Municipality Grand Rapids Twp
MLS Listing ID 25039695
Style Cape Cod
Bedrooms 3
Full Baths 2
Half Baths 1
Year Built 1950
Annual Tax Amount $4,505
Tax Year 2025
Lot Size 0.360 Acres
Acres 0.36
Lot Dimensions 107 x 150
Property Sub-Type Single Family Residence
Source Michigan Regional Information Center (MichRIC)
Property Description
Location
State MI
County Kent
Area Grand Rapids - G
Direction Fulton Street E to Robinhood. Robinhood to Devon. Devon to Ivanhoe
Rooms
Basement Full
Interior
Interior Features Wet Bar, Pantry
Heating Forced Air
Cooling Central Air
Flooring Carpet, Laminate
Fireplaces Number 2
Fireplaces Type Family Room, Living Room
Fireplace true
Window Features Screens,Replacement,Window Treatments
Appliance Bar Fridge, Dishwasher, Dryer, Range, Refrigerator, Washer
Laundry In Basement, Laundry Room
Exterior
Exterior Feature Play Equipment
Parking Features Garage Faces Front, Attached
Garage Spaces 2.0
Fence Fenced Back, Chain Link
View Y/N No
Roof Type Composition,Shingle
Street Surface Paved
Porch Deck
Garage Yes
Building
Story 2
Sewer Public
Water Public
Architectural Style Cape Cod
Structure Type Brick,Vinyl Siding
New Construction No
Schools
School District Forest Hills
Others
Tax ID 41-14-26-153-016
Acceptable Financing Cash, FHA, VA Loan, MSHDA, Conventional
Listing Terms Cash, FHA, VA Loan, MSHDA, Conventional
Virtual Tour https://next-door-photos.vr-360-tour.com/e/RrkBmHziGoE/e?accessibility=false&dimensions=false&hidelive=true&share_button=false&t_3d_model_dimensions=false

"My job is to find and attract mastery-based agents to the office, protect the culture, and make sure everyone is happy! "







