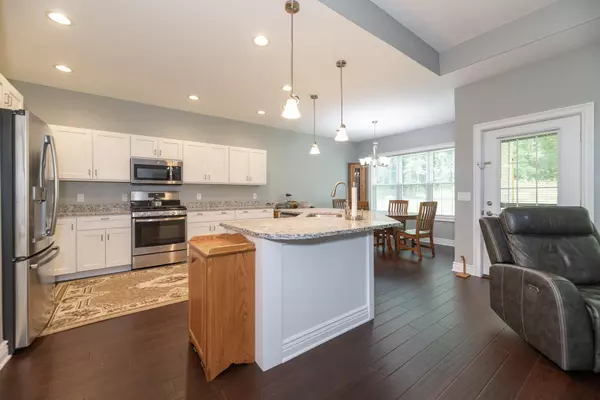
4 Beds
3 Baths
1,731 SqFt
4 Beds
3 Baths
1,731 SqFt
Key Details
Property Type Condo
Sub Type Condominium
Listing Status Active
Purchase Type For Sale
Square Footage 1,731 sqft
Price per Sqft $253
Municipality Battle Creek City
Subdivision The Preserve At The Ridge At Cedar Creek
MLS Listing ID 25045542
Style Ranch
Bedrooms 4
Full Baths 3
HOA Fees $260/mo
HOA Y/N true
Year Built 2019
Annual Tax Amount $5,725
Tax Year 2025
Lot Size 1,858 Sqft
Acres 0.04
Property Sub-Type Condominium
Source Michigan Regional Information Center (MichRIC)
Property Description
Location
State MI
County Calhoun
Area Battle Creek - B
Direction Stone Jug Rd to Ridgeview Dr, to condo - on the left (up the hill & at the end of the driveway).
Rooms
Basement Daylight, Full
Interior
Interior Features Ceiling Fan(s), Garage Door Opener, Center Island, Eat-in Kitchen, Pantry
Heating Forced Air
Cooling Central Air
Flooring Carpet, Ceramic Tile, Vinyl, Wood
Fireplaces Number 1
Fireplaces Type Gas Log, Living Room
Fireplace true
Window Features Screens,Insulated Windows,Window Treatments
Appliance Dishwasher, Dryer, Microwave, Oven, Range, Refrigerator, Washer, Water Softener Owned
Laundry Laundry Room, Main Level
Exterior
Exterior Feature Other
Parking Features Garage Faces Front, Garage Door Opener, Attached
Garage Spaces 2.0
Fence Vinyl
Utilities Available Natural Gas Connected, Cable Connected, High-Speed Internet
Amenities Available Pets Allowed
View Y/N No
Roof Type Asphalt
Street Surface Paved
Porch Covered, Deck
Garage Yes
Building
Lot Description Sidewalk, Cul-De-Sac
Story 1
Sewer Septic Tank
Water Well
Architectural Style Ranch
Structure Type Stone,Vinyl Siding
New Construction No
Schools
School District Lakeview
Others
HOA Fee Include Snow Removal,Lawn/Yard Care
Tax ID 52-0620-46-432-0
Acceptable Financing Cash, FHA, VA Loan, Conventional
Listing Terms Cash, FHA, VA Loan, Conventional

"My job is to find and attract mastery-based agents to the office, protect the culture, and make sure everyone is happy! "







