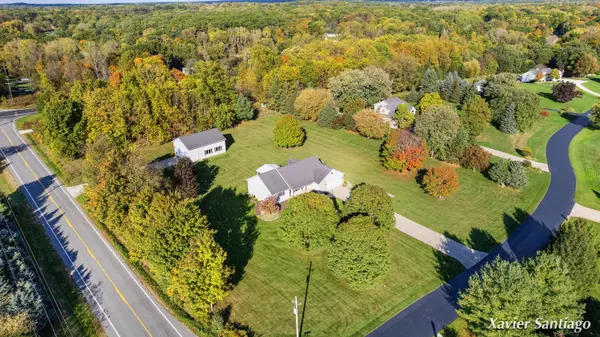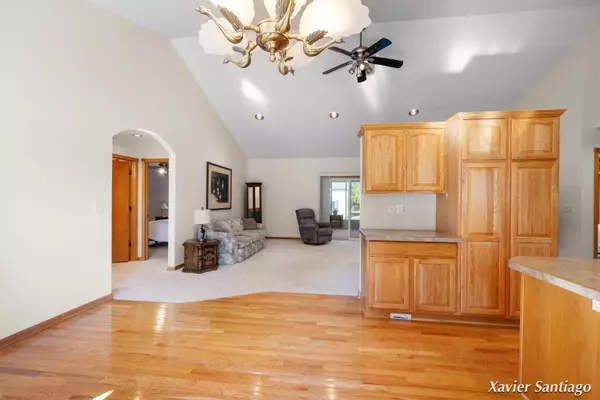
5 Beds
3 Baths
1,761 SqFt
5 Beds
3 Baths
1,761 SqFt
Key Details
Property Type Single Family Home
Sub Type Single Family Residence
Listing Status Active
Purchase Type For Sale
Square Footage 1,761 sqft
Price per Sqft $354
Municipality Caledonia Twp
Subdivision South Ridge Site Condominium Kent County
MLS Listing ID 25053566
Style Ranch
Bedrooms 5
Full Baths 3
HOA Fees $200/Semi-Annually
HOA Y/N true
Year Built 2003
Annual Tax Amount $3,006
Tax Year 2025
Lot Size 2.000 Acres
Acres 2.0
Lot Dimensions 253 x 319
Property Sub-Type Single Family Residence
Source Michigan Regional Information Center (MichRIC)
Property Description
The finished lower level provides a large recreation area, two more bedrooms, a full bath, wet bar, and ample storage — ideal for guests or extended living. Enjoy outdoor living on the private deck surrounded by mature landscaping. Additional highlights include a spacious 2-stall garage, main-floor laundry, and snow on the road plowed by association.
Location
State MI
County Kent
Area Grand Rapids - G
Direction 100th St → South on Alaska Ave → East into South Ridge Site Condos → Southridge Dr.
Rooms
Other Rooms Pole Barn
Basement Full
Interior
Interior Features Ceiling Fan(s), Broadband, Central Vacuum, Garage Door Opener, Eat-in Kitchen
Heating Forced Air
Cooling Central Air
Flooring Carpet, Wood
Fireplaces Number 1
Fireplaces Type Gas Log, Living Room
Fireplace true
Window Features Skylight(s),Replacement,Garden Window
Appliance Dishwasher, Dryer, Microwave, Range, Refrigerator, Washer, Water Softener Rented
Laundry In Hall, Laundry Closet, Main Level
Exterior
Parking Features Garage Faces Front, Attached
Garage Spaces 2.0
Utilities Available Phone Available, Cable Available
View Y/N No
Roof Type Shingle
Street Surface Paved
Porch 3 Season Room, Covered, Deck, Enclosed, Patio, Porch(es), Screened
Garage Yes
Building
Lot Description Corner Lot, Site Condo
Story 1
Sewer Septic Tank
Water Well
Architectural Style Ranch
Structure Type Brick,Vinyl Siding
New Construction No
Schools
Elementary Schools Caledonia Elementary School
Middle Schools Kraft Meadows Intermediate School
High Schools Caledonia High School
School District Caledonia
Others
HOA Fee Include Snow Removal
Tax ID 41-23-34-220-023
Acceptable Financing Cash, FHA, VA Loan, MSHDA, Conventional
Listing Terms Cash, FHA, VA Loan, MSHDA, Conventional
Virtual Tour https://www.zillow.com/view-3d-home/235658c3-e354-4df4-94b7-f2badbedba76/?utm_source=captureapp

"My job is to find and attract mastery-based agents to the office, protect the culture, and make sure everyone is happy! "







