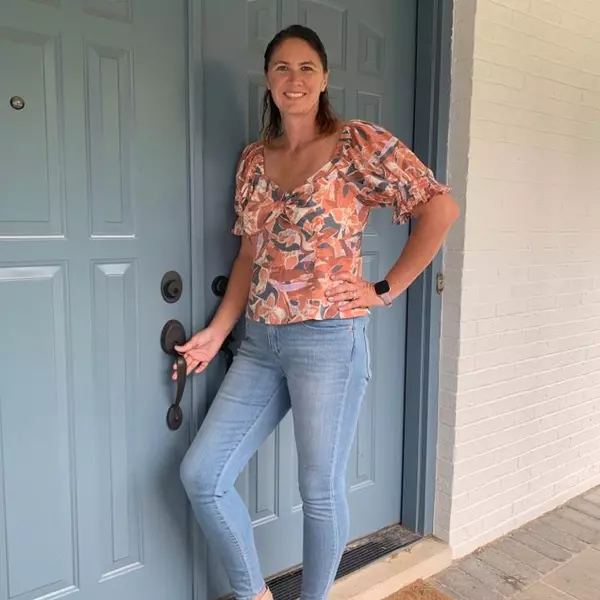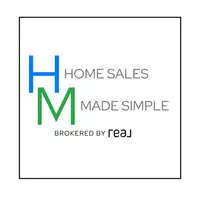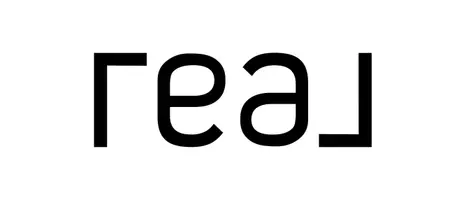
3 Beds
3 Baths
3,181 SqFt
3 Beds
3 Baths
3,181 SqFt
Key Details
Property Type Single Family Home
Sub Type Single Family Residence
Listing Status Active
Purchase Type For Sale
Square Footage 3,181 sqft
Price per Sqft $130
Municipality Albion Twp
MLS Listing ID 25054439
Style Ranch
Bedrooms 3
Full Baths 2
Half Baths 1
Year Built 1958
Annual Tax Amount $3,035
Tax Year 2024
Lot Size 2.000 Acres
Acres 2.0
Lot Dimensions 130x630
Property Sub-Type Single Family Residence
Source Michigan Regional Information Center (MichRIC)
Property Description
Step inside to find a massive kitchen that truly is the heart of the home-featuring a huge walk-in pantry, generous counter space, and a large office space tucked in just off the kitchen. The open-oversized living room is perfect for gatherings and boasts one of three fireplaces that add warmth and ambiance througout. The primary bedroom suite is a true retreat offering incredible space, privacy and relaxation.
Enjoy quiet mornings on the large deck overlooking your private backyard oasis-ideal for watching deer, turkey, and other wildlife.
Outside, the large pole barn provides ample storage for vehicles, equipment or hobbies making it perfect for anyone seeking space to work and play.
Location
State MI
County Calhoun
Area Battle Creek - B
Direction Stay south on Superior Street in Albion. Road turns into M-99/28 Mile Rd. In approximately one mile, turn right (west) on D Drive South to home.
Rooms
Basement Full
Interior
Interior Features Ceiling Fan(s), Garage Door Opener, Center Island, Eat-in Kitchen, Pantry
Heating Forced Air
Cooling Central Air
Flooring Carpet, Linoleum, Wood
Fireplaces Number 3
Fireplaces Type Family Room, Living Room, Other
Fireplace true
Window Features Garden Window
Appliance Dishwasher, Disposal, Microwave, Oven, Range, Refrigerator
Laundry Laundry Room, Main Level, Sink
Exterior
Parking Features Detached
Garage Spaces 2.0
View Y/N No
Porch Deck
Garage Yes
Building
Story 1
Sewer Septic Tank
Water Well
Architectural Style Ranch
Structure Type Brick,Vinyl Siding
New Construction No
Schools
School District Albion
Others
Tax ID 01-115-015-00
Acceptable Financing Cash, FHA, VA Loan, Conventional
Listing Terms Cash, FHA, VA Loan, Conventional

"My job is to find and attract mastery-based agents to the office, protect the culture, and make sure everyone is happy! "







