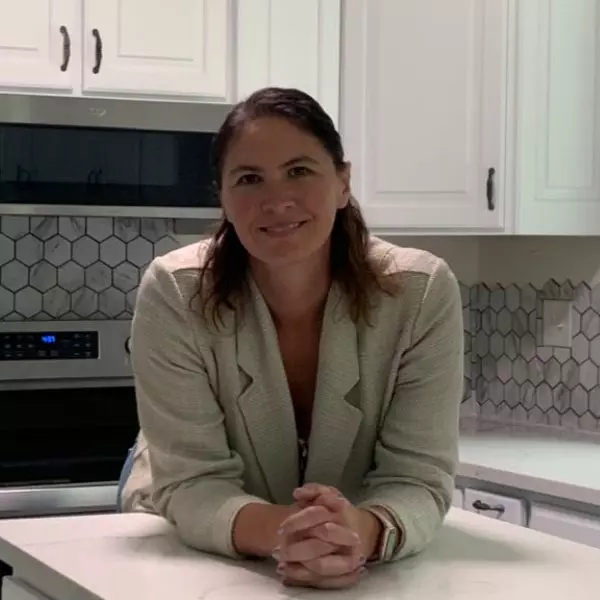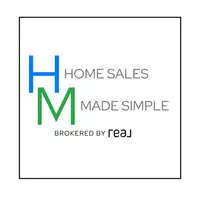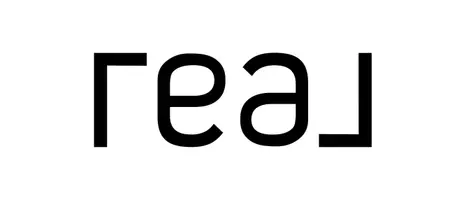$451,000
$450,000
0.2%For more information regarding the value of a property, please contact us for a free consultation.
3 Beds
4 Baths
1,966 SqFt
SOLD DATE : 07/01/2022
Key Details
Sold Price $451,000
Property Type Single Family Home
Sub Type Single Family Residence
Listing Status Sold
Purchase Type For Sale
Square Footage 1,966 sqft
Price per Sqft $229
Municipality Pittsfield Charter Twp
MLS Listing ID 23126610
Sold Date 07/01/22
Style Contemporary
Bedrooms 3
Full Baths 2
Half Baths 2
HOA Fees $20/ann
HOA Y/N false
Year Built 1991
Annual Tax Amount $6,843
Property Sub-Type Single Family Residence
Property Description
Come home to the feeling of being up north while you relax on your deck overlooking your private tree yard in desirable Warner Creek neighborhood. As you walk into your 2-story foyer you'll immediately notice the open, bright feeling. This meticulously maintained open floor plan features a formal 2-story living room, private dining room & powder room on the main level. Also on the main level is the family room w/ a gorgeous stacked-stone fireplace & updated gourmet kitchen with 2 pantries, extra recessed lights, granite, S.S.appl., backsplash and large sink. Upstairs has 3 beds + 2 baths. Primary bedroom is very large (holding a king bed) w/ vaulted ceilings, walk-in closet + primary bath w/ large soaking tub. The lower level is finished w/ a family room, office w/ closet, laundry room & 1 1/2 bathroom. There are 2 large egress-type windows to let in lots of extra light. Newer roof, windows, furnace, a/c & hot water heater. Plus 2.5 attached garage with workshop and a shed out back. Also close to shopping, freeways & restaurants! What more can you ask for?, Primary Bath, Rec Room: Finished 1/2 bathroom. There are 2 large egress-type windows to let in lots of extra light. Newer roof, windows, furnace, a/c & hot water heater. Plus 2.5 attached garage with workshop and a shed out back. Also close to shopping, freeways & restaurants! What more can you ask for?, Primary Bath, Rec Room: Finished
Location
State MI
County Washtenaw
Area Ann Arbor/Washtenaw - A
Direction S of Michigan, W off Platt, Warner Creek to Wedgewood
Rooms
Other Rooms Shed(s)
Basement Full
Interior
Interior Features Ceiling Fan(s), Garage Door Opener, Hot Tub Spa, Eat-in Kitchen
Heating Forced Air
Cooling Central Air
Flooring Carpet, Ceramic Tile, Tile
Fireplaces Number 1
Fireplaces Type Gas Log, Wood Burning
Fireplace true
Appliance Dishwasher, Disposal, Dryer, Microwave, Oven, Range, Refrigerator, Washer
Laundry Lower Level
Exterior
Parking Features Attached
Utilities Available Natural Gas Connected, Cable Connected, Storm Sewer
Amenities Available Playground
View Y/N No
Porch Deck, Patio, Porch(es)
Garage Yes
Building
Lot Description Sidewalk, Site Condo
Story 2
Sewer Public
Water Public
Architectural Style Contemporary
Structure Type Stone,Vinyl Siding
New Construction No
Schools
School District Saline
Others
HOA Fee Include None
Tax ID L1227418218
Acceptable Financing Cash, FHA, VA Loan, Conventional
Listing Terms Cash, FHA, VA Loan, Conventional
Read Less Info
Want to know what your home might be worth? Contact us for a FREE valuation!

Our team is ready to help you sell your home for the highest possible price ASAP
Bought with Real Broker, LLC.
"My job is to find and attract mastery-based agents to the office, protect the culture, and make sure everyone is happy! "







