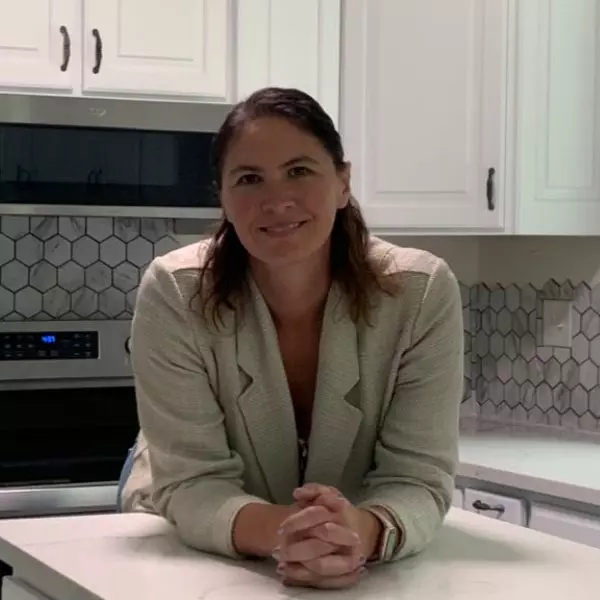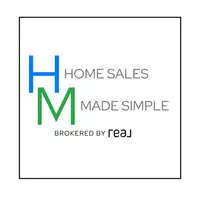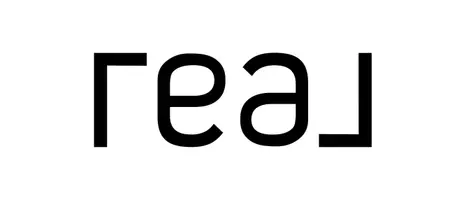$299,700
$309,900
3.3%For more information regarding the value of a property, please contact us for a free consultation.
3 Beds
2 Baths
1,600 SqFt
SOLD DATE : 01/31/2025
Key Details
Sold Price $299,700
Property Type Single Family Home
Sub Type Single Family Residence
Listing Status Sold
Purchase Type For Sale
Square Footage 1,600 sqft
Price per Sqft $187
Municipality Burtchville Twp
Subdivision Burtchville Twp
MLS Listing ID 20240066202
Sold Date 01/31/25
Bedrooms 3
Full Baths 2
HOA Fees $10/ann
HOA Y/N true
Year Built 1985
Annual Tax Amount $2,113
Lot Size 0.460 Acres
Acres 0.46
Lot Dimensions 100 x 200
Property Sub-Type Single Family Residence
Source Realcomp
Property Description
Welcome to this charming Ranch in the highly desirable Sheldon Beach Neighborhood! This inviting home offers 3 spacious bedrooms and 2 full baths, brimming with potential and the perfect canvas for your personal touch. If you've been dreaming of a cozy cabin feel, this home is for you. Embrace the serene ambiance of the property, nestled on a beautifully wooded, oversized lot. Enjoy the luxury of a whole-home generator for peace of mind, no matter the weather. Just a short stroll away, you'll find yourself at the pristine shores of Lake Huron with exclusive beach rights, or explore the scenic trails of Fort Gratiot Park. This is a rare opportunity to experience the perfect blend of comfort, convenience, and natural beauty. Don't miss out—schedule your showing today!
Location
State MI
County St. Clair
Area St. Clair County - 90
Direction M25 TO CLYDE DRIVE
Rooms
Basement Crawl Space
Interior
Heating Baseboard, Hot Water, Other
Cooling Wall Unit(s)
Fireplaces Type Wood Burning
Fireplace true
Appliance Washer, Refrigerator, Oven, Microwave, Disposal, Dishwasher
Laundry Main Level
Exterior
Exterior Feature Deck(s), Porch(es)
Parking Features Attached
Garage Spaces 2.0
View Y/N No
Roof Type Asphalt
Garage Yes
Building
Story 1
Water Public
Structure Type Brick,Wood Siding
Schools
School District Port Huron
Others
Tax ID 74117220027000
Acceptable Financing Cash, Conventional, FHA, VA Loan
Listing Terms Cash, Conventional, FHA, VA Loan
Read Less Info
Want to know what your home might be worth? Contact us for a FREE valuation!

Our team is ready to help you sell your home for the highest possible price ASAP
"My job is to find and attract mastery-based agents to the office, protect the culture, and make sure everyone is happy! "







