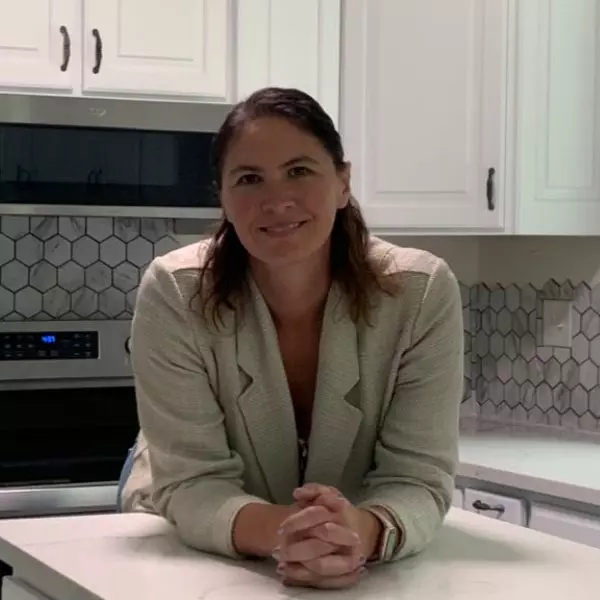$500,000
$495,000
1.0%For more information regarding the value of a property, please contact us for a free consultation.
3 Beds
3 Baths
1,084 SqFt
SOLD DATE : 02/25/2025
Key Details
Sold Price $500,000
Property Type Single Family Home
Sub Type Single Family Residence
Listing Status Sold
Purchase Type For Sale
Square Footage 1,084 sqft
Price per Sqft $461
Municipality City of Walker
MLS Listing ID 25002717
Sold Date 02/25/25
Style Craftsman
Bedrooms 3
Full Baths 2
Half Baths 1
Year Built 2024
Annual Tax Amount $1,009
Tax Year 2024
Lot Size 0.760 Acres
Acres 0.76
Lot Dimensions 100' x 298'
Property Sub-Type Single Family Residence
Property Description
Welcome home to this modern craftsman's new build design by Dave Netti Homes. Well thought out ranch home with a smaller footprint and top quality. Home features cathedral ceilings, LVP flooring and carpet throughout. Great room with shiplap fireplace and tons of light. Kitchen features Stainless Steel LG appliances, pantry, quartz countertops, hardwood dovetail drawers with soft close glides and self close cabinet hinges. Main floor overlooks a beautiful ¾ acre of woods. Main floor primary ensuite has large walk-in closet and lots of light. Large walk in closet off entry from garage. Lower level features daylight basement with 2 additional carpeted bedrooms and one full bath and spacious living area. Plenty of storage available as well. See the attached doc for all high quality features.
Location
State MI
County Kent
Area Grand Rapids - G
Direction I-96 to Walker exit. South on Walker. East on Waldorf. Home on Left/north side of street.
Rooms
Basement Daylight
Interior
Interior Features Ceiling Fan(s), Garage Door Opener, Center Island, Eat-in Kitchen, Pantry
Heating Forced Air
Cooling Central Air
Flooring Carpet, Vinyl
Fireplaces Number 1
Fireplaces Type Living Room
Fireplace true
Appliance Dishwasher, Microwave, Oven, Range, Refrigerator
Laundry In Basement
Exterior
Parking Features Garage Faces Front, Garage Door Opener, Attached
Garage Spaces 2.0
Utilities Available Natural Gas Connected
View Y/N No
Roof Type Composition
Street Surface Paved
Porch Deck
Garage Yes
Building
Lot Description Wooded
Story 1
Sewer Septic Tank
Water Public
Architectural Style Craftsman
Structure Type Vinyl Siding
New Construction Yes
Schools
School District Kenowa Hills
Others
Tax ID 41-13-10-277-027
Acceptable Financing Cash, FHA, VA Loan, Conventional
Listing Terms Cash, FHA, VA Loan, Conventional
Read Less Info
Want to know what your home might be worth? Contact us for a FREE valuation!

Our team is ready to help you sell your home for the highest possible price ASAP
Bought with Keller Williams GR North
"My job is to find and attract mastery-based agents to the office, protect the culture, and make sure everyone is happy! "







