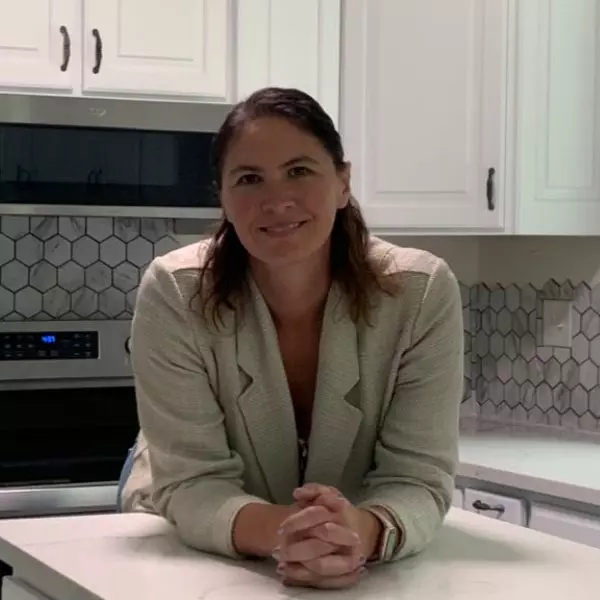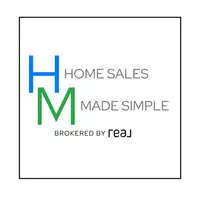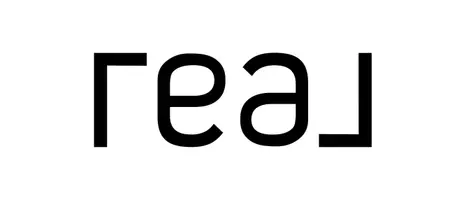$279,000
For more information regarding the value of a property, please contact us for a free consultation.
2 Beds
3 Baths
1,660 SqFt
SOLD DATE : 03/04/2025
Key Details
Property Type Condo
Sub Type Condominium
Listing Status Sold
Purchase Type For Sale
Square Footage 1,660 sqft
Price per Sqft $168
Municipality Canton Twp
Subdivision Canton Twp
MLS Listing ID 20250004730
Sold Date 03/04/25
Bedrooms 2
Full Baths 2
Half Baths 1
HOA Fees $275/mo
HOA Y/N true
Year Built 2003
Annual Tax Amount $2,234
Property Sub-Type Condominium
Source Realcomp
Property Description
***MULTIPLE OFFERS RECEIVED. HIGHEST AND BEST DEADLINE WEDNESDAY, 2/5/25 at 10AM*** Move right into this meticulously maintained maintenance free living in the Woodlands of Chatterton Village of Canton. This 2 bed, 2.1 bath Condo features main floor large kitchen with stainless steel New appliance package and beautiful hardwood floors, with tons of cabinetry and pantry. Lots of natural sunlight shines in through large bank of picture windows into the spacious open concept living room and dining room. Main floor powder room and laundry/mud room that leads to the 1 car attached garage. Second floor boasts oversized primary en suite with spacious walk in closet with built in's, this closet alone is a dream come true! Primary bathroom offers a walk in shower! Good size second bedroom and full bathroom with a shower/tub combo. This unique property offers a private entrance facing woodlands. The Woodlands of Chatterton community offers a community pool, club house and a basketball court. Association dues include water, trash and lawn/snow maintenance. Easy access to highways, dining, and lot's of shopping. Immediate Occupancy!
Location
State MI
County Wayne
Area Wayne County - 100
Direction Geddes going West to Beck, North on Beck, Beck to Chatterton, Chatteron to Norwich Dr, to Pembroke. Condo back parking lot is at the corner of Pembroke Dr and Radcliff Dr. Condo front faces wooded area.
Rooms
Basement Slab
Interior
Heating Forced Air
Cooling Central Air
Appliance Washer, Refrigerator, Range, Microwave, Dryer, Disposal, Dishwasher
Laundry Main Level
Exterior
Exterior Feature Porch(es)
Parking Features Attached
Garage Spaces 1.0
Pool Outdoor/Inground
Amenities Available Pool
View Y/N No
Roof Type Asphalt
Garage Yes
Building
Story 2
Sewer Public
Water Public
Structure Type Brick,Vinyl Siding
Schools
School District Van Buren
Others
HOA Fee Include Lawn/Yard Care,Snow Removal,Trash,Water
Tax ID 71125060089000
Acceptable Financing Cash, Conventional
Listing Terms Cash, Conventional
Read Less Info
Want to know what your home might be worth? Contact us for a FREE valuation!

Our team is ready to help you sell your home for the highest possible price ASAP
"My job is to find and attract mastery-based agents to the office, protect the culture, and make sure everyone is happy! "







