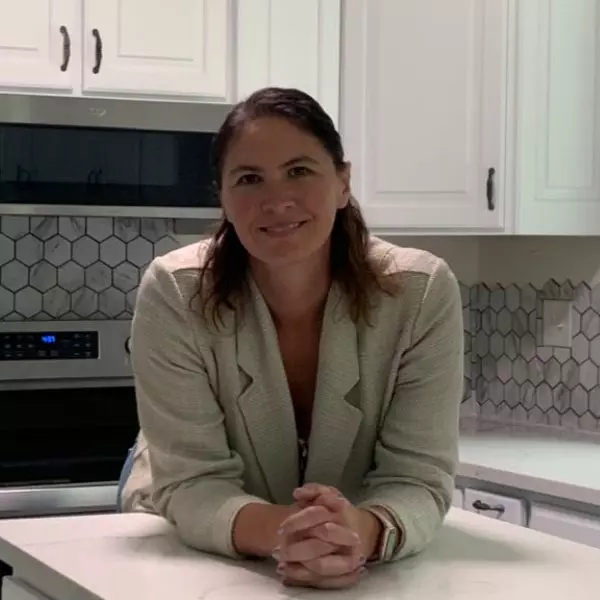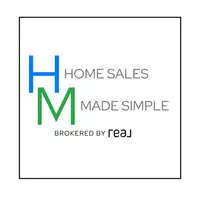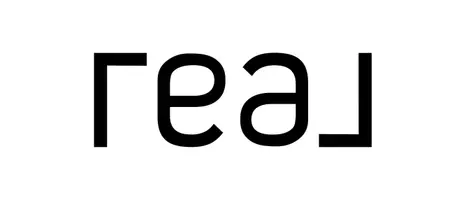$359,000
$364,900
1.6%For more information regarding the value of a property, please contact us for a free consultation.
3 Beds
3 Baths
1,420 SqFt
SOLD DATE : 03/10/2025
Key Details
Sold Price $359,000
Property Type Single Family Home
Sub Type Single Family Residence
Listing Status Sold
Purchase Type For Sale
Square Footage 1,420 sqft
Price per Sqft $252
Municipality Manlius Twp
Subdivision Greenfield Estates
MLS Listing ID 25002743
Sold Date 03/10/25
Bedrooms 3
Full Baths 3
HOA Fees $3/ann
HOA Y/N true
Year Built 1998
Annual Tax Amount $3,359
Tax Year 2024
Lot Size 1.000 Acres
Acres 1.0
Lot Dimensions 111x375x341x100
Property Sub-Type Single Family Residence
Property Description
Looking for a home with privacy backed up to the woods but still all the perks of being in a neighborhood?! You found it! This 3 bedroom 3 full bath home is very spacious with cathedral ceilings & a very cool open concept connecting the kitchen and living area! The primary bedroom is HUGE & the connected bathroom was just completely remodeled. Also on the main level is another bedroom, full bath and laundry! Lower level has a spacious family room, another bedroom and full bath. All of this while still tons of storage space and mini shop! The view out the back or from your deck is 2nd to none with no chance of anyone ever building behind you! Private and wooded, but still minutes from downtown & all the shopping!The middle school is only 1/2 mile away & the high school is just 1 mile away!
Location
State MI
County Allegan
Area Holland/Saugatuck - H
Direction M40 To 136th W To Greenfield Ln S To Address
Rooms
Basement Daylight
Interior
Interior Features Garage Door Opener
Heating Forced Air
Cooling Central Air
Fireplace false
Appliance Range, Oven, Microwave, Dishwasher
Laundry Laundry Room, Main Level
Exterior
Exterior Feature Deck(s)
Parking Features Garage Door Opener, Attached
Garage Spaces 2.0
Utilities Available Natural Gas Available, Electricity Available, Cable Available, Storm Sewer
View Y/N No
Street Surface Paved
Garage Yes
Building
Lot Description Level, Wooded, Ravine
Story 1
Sewer Septic Tank
Water Well
Structure Type Vinyl Siding
New Construction No
Schools
School District Hamilton
Others
Tax ID 14-276-025-00
Acceptable Financing Cash, FHA, VA Loan, MSHDA, Conventional
Listing Terms Cash, FHA, VA Loan, MSHDA, Conventional
Read Less Info
Want to know what your home might be worth? Contact us for a FREE valuation!

Our team is ready to help you sell your home for the highest possible price ASAP
Bought with RE/MAX Premier
"My job is to find and attract mastery-based agents to the office, protect the culture, and make sure everyone is happy! "







