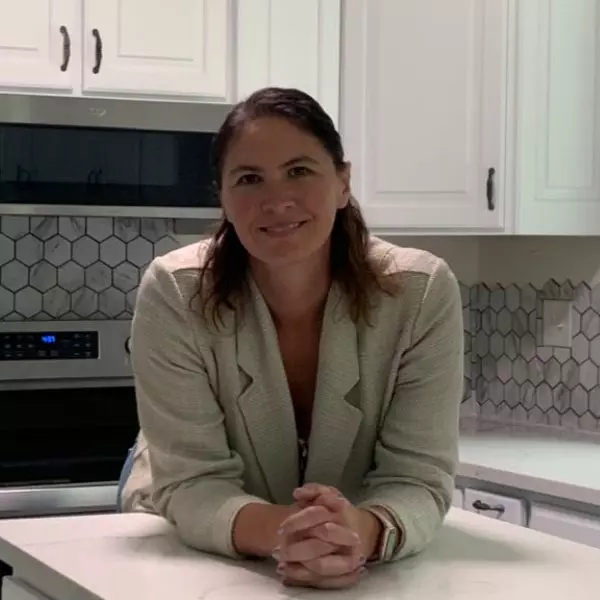$422,500
$439,900
4.0%For more information regarding the value of a property, please contact us for a free consultation.
4 Beds
3 Baths
2,497 SqFt
SOLD DATE : 03/30/2025
Key Details
Sold Price $422,500
Property Type Single Family Home
Sub Type Single Family Residence
Listing Status Sold
Purchase Type For Sale
Square Footage 2,497 sqft
Price per Sqft $169
Municipality Clyde Twp
Subdivision Clyde Twp
MLS Listing ID 20250016019
Sold Date 03/30/25
Bedrooms 4
Full Baths 2
Half Baths 1
Originating Board Realcomp
Year Built 1989
Annual Tax Amount $4,055
Lot Size 0.660 Acres
Acres 0.66
Lot Dimensions 150.00 x 192.00
Property Sub-Type Single Family Residence
Property Description
WELCOME TO 4900 WINTERGREEN in spacious and desirable NORTH HILLS subdivision! This 4-bedroom, 2.5 bath TUDOR STYLE home on almost three quarters of an acre is extremely WELL-KEPT and MOVE IN READY! Amenities and upgrades include: Spacious OPEN FLOOR plan with GRANITE kitchen; 6-year-old FRIDIGAIRE appliances; open to living room and slider to DECK! FORMAL DINING. ANDERSEN casement windows and SLIDERS throughout the HOME! HARDWOOD floors in some of lower level. Attached TWO CAR GARAGE with separate BONUS ROOM entrance. MASTER BATH ensuite, master bedroom and BONUS ROOM tastefully UPDATED in 2023. HUGE BACKYARD (.66 acres) with additional 3 CAR GARAGE with separate heat and electric)! Nice, tiled FOYER entrance! Separate WELL for lawn watering! Exterior of home was painted in 2023. One year HOME WARRANTY included! Do not miss out! Call TODAY for your own PRIVATE TOUR or additional information. Agent is related to seller.
Location
State MI
County St. Clair
Area St. Clair County - 90
Direction North River Road to Timberline to Wintergreen.
Rooms
Basement Crawl Space
Interior
Interior Features Home Warranty, Other
Heating Baseboard, Hot Water, Radiant
Cooling Central Air
Appliance Washer, Refrigerator, Range, Oven, Microwave, Disposal, Dishwasher
Laundry Main Level
Exterior
Exterior Feature Deck(s)
Parking Features Attached
Garage Spaces 2.0
Utilities Available High-Speed Internet
View Y/N No
Roof Type Asphalt
Garage Yes
Building
Lot Description Level, Wooded
Story 2
Sewer Septic Tank
Water Public, Well
Structure Type Brick,Stucco
Schools
School District Port Huron
Others
Tax ID 74153500002000
Acceptable Financing Cash, Conventional, FHA, VA Loan
Listing Terms Cash, Conventional, FHA, VA Loan
Read Less Info
Want to know what your home might be worth? Contact us for a FREE valuation!

Our team is ready to help you sell your home for the highest possible price ASAP
"My job is to find and attract mastery-based agents to the office, protect the culture, and make sure everyone is happy! "







