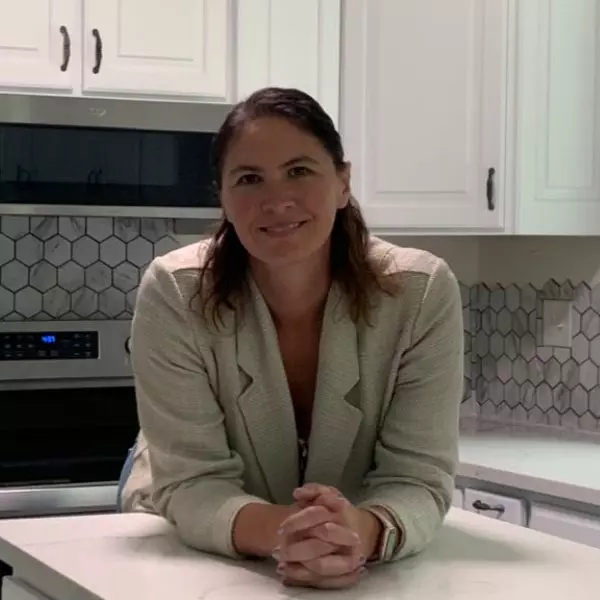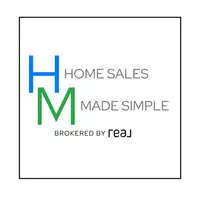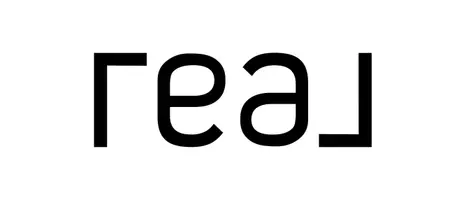$565,000
$565,000
For more information regarding the value of a property, please contact us for a free consultation.
4 Beds
3 Baths
2,281 SqFt
SOLD DATE : 04/01/2025
Key Details
Sold Price $565,000
Property Type Single Family Home
Sub Type Single Family Residence
Listing Status Sold
Purchase Type For Sale
Square Footage 2,281 sqft
Price per Sqft $247
Municipality Georgetown Twp
Subdivision Lowing Woods
MLS Listing ID 24060290
Sold Date 04/01/25
Style Traditional
Bedrooms 4
Full Baths 2
Half Baths 1
HOA Fees $33/ann
HOA Y/N true
Year Built 2020
Annual Tax Amount $6,550
Tax Year 2020
Lot Size 0.340 Acres
Acres 0.34
Lot Dimensions irreg
Property Sub-Type Single Family Residence
Property Description
Tucked in the back of Lowing Woods this Beautiful 4 bedroom features one of the largest back yards in the development. The main floor features a large office or home schooling room with French doors. The family room is complete with a gas fireplace. The kitchen is complete with a pantry, center island, and solid quartz countertops. There is also a four seasons room to enjoy the vast green space views out back along with a deck. Upstairs you will find four bedrooms and the laundry room. The primary suite features two walk-in-closets, double vanities, and a tiled walk-in-shower with two separate shower heads. The daylight level is complete with an enormous family room. It is also roughed plumbed for a future 4th bathroom in addition to being laid out for a future 5th bedroom.
Location
State MI
County Ottawa
Area Grand Rapids - G
Direction North on Twin Lakes Dr. off 3200 Bauer to end, then turn right on Deer Haven Dr.
Rooms
Basement Daylight
Interior
Interior Features Ceiling Fan(s), Garage Door Opener, Center Island, Eat-in Kitchen, Pantry
Heating Forced Air
Cooling SEER 13 or Greater
Flooring Ceramic Tile
Fireplaces Number 1
Fireplaces Type Gas Log, Living Room
Fireplace true
Window Features Low-Emissivity Windows
Appliance Humidifier, Dishwasher, Disposal, Microwave, Range, Refrigerator
Laundry Gas Dryer Hookup, Upper Level, Washer Hookup
Exterior
Parking Features Attached
Garage Spaces 3.0
Amenities Available Clubhouse, Pets Allowed, Playground, Pool
View Y/N No
Roof Type Composition
Street Surface Paved
Porch Deck
Garage Yes
Building
Story 2
Sewer Public
Water Public
Architectural Style Traditional
Structure Type Stone,Vinyl Siding
New Construction No
Schools
School District Jenison
Others
Tax ID 70-14-04-358-007
Acceptable Financing Cash, Rural Development, Conventional
Listing Terms Cash, Rural Development, Conventional
Read Less Info
Want to know what your home might be worth? Contact us for a FREE valuation!

Our team is ready to help you sell your home for the highest possible price ASAP
Bought with Five Star Real Estate (Main)
"My job is to find and attract mastery-based agents to the office, protect the culture, and make sure everyone is happy! "







