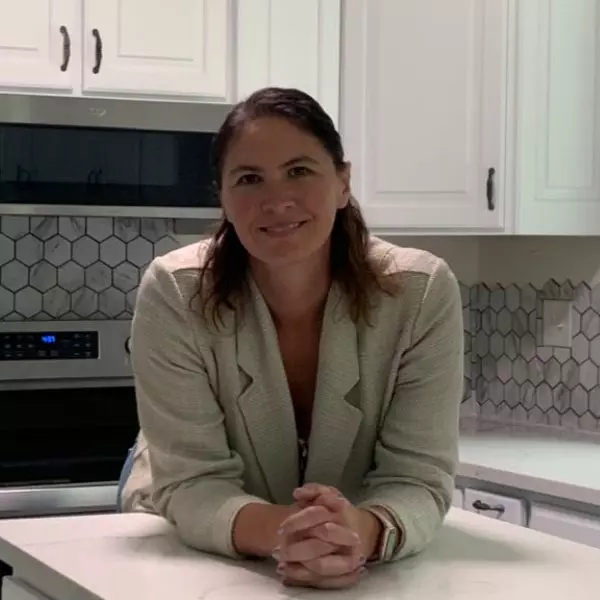$575,000
$589,900
2.5%For more information regarding the value of a property, please contact us for a free consultation.
5 Beds
4 Baths
1,804 SqFt
SOLD DATE : 04/03/2025
Key Details
Sold Price $575,000
Property Type Single Family Home
Sub Type Single Family Residence
Listing Status Sold
Purchase Type For Sale
Square Footage 1,804 sqft
Price per Sqft $318
Municipality Tallmadge Twp
Subdivision Sessions Woods
MLS Listing ID 25006985
Sold Date 04/03/25
Style Ranch
Bedrooms 5
Full Baths 3
Half Baths 1
HOA Fees $47/qua
HOA Y/N true
Year Built 2022
Annual Tax Amount $6,127
Tax Year 2024
Lot Size 0.432 Acres
Acres 0.43
Lot Dimensions 100x187
Property Sub-Type Single Family Residence
Property Description
WELCOM HOME! This home has a private backyard, backed to woods. Enter the Grand foyer with a warm welcome! The cozy great room has a fireplace with custom craftsmanship, nice dining, large kitchen with spacious pantry, mud room with custom lockers, large main floor laundry & half bath. The expansive 3 car garage will not disappoint! Walk into the owner's suite with private bath, custom crafted shower, and large walk-in closet. 2 added bedrooms and full bath complete the main level. Finished daylight lower level has a nice family room, flex room, and 2 large bedrooms, and finished full bathroom. This well built home is a 5 bedroom home that offers comfort and functionality, all this in Grandville Schools!
Location
State MI
County Ottawa
Area Grand Rapids - G
Direction Lake Michigan Drive to North on Sessions Drive
Rooms
Basement Daylight
Interior
Interior Features Garage Door Opener, Center Island, Eat-in Kitchen, Pantry
Heating Forced Air
Cooling Central Air, SEER 13 or Greater
Flooring Carpet, Ceramic Tile, Wood
Fireplaces Number 1
Fireplaces Type Gas Log, Living Room
Fireplace true
Window Features Low-Emissivity Windows,Screens,Insulated Windows
Appliance Dishwasher, Disposal, Dryer, Microwave, Oven, Refrigerator, Washer
Laundry Gas Dryer Hookup, Laundry Room, Main Level
Exterior
Parking Features Garage Door Opener, Attached
Garage Spaces 3.0
Utilities Available Phone Connected, Natural Gas Connected, Cable Connected, High-Speed Internet
View Y/N No
Roof Type Asphalt
Street Surface Paved
Porch Deck
Garage Yes
Building
Lot Description Level, Sidewalk, Wooded
Story 1
Sewer Public
Water Public
Architectural Style Ranch
Structure Type Stone,Vinyl Siding
New Construction No
Schools
Elementary Schools Cummings Elementary School
High Schools Grandville High School
School District Grandville
Others
Tax ID 70-10-24-333-018
Acceptable Financing Cash, Conventional
Listing Terms Cash, Conventional
Read Less Info
Want to know what your home might be worth? Contact us for a FREE valuation!

Our team is ready to help you sell your home for the highest possible price ASAP
Bought with Hello Homes GR
"My job is to find and attract mastery-based agents to the office, protect the culture, and make sure everyone is happy! "







