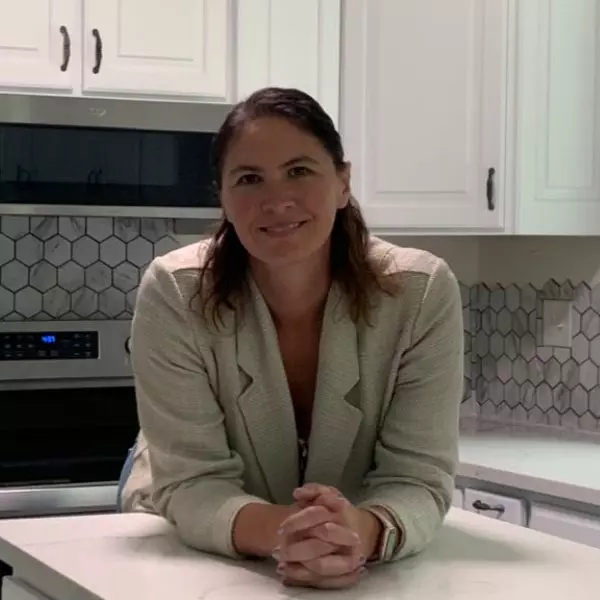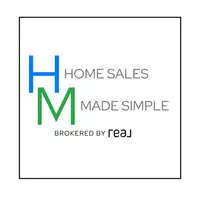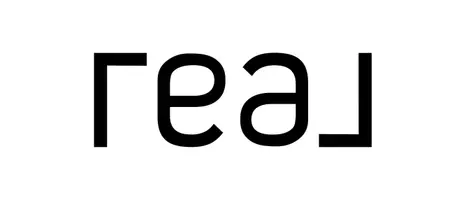$369,900
$369,900
For more information regarding the value of a property, please contact us for a free consultation.
2 Beds
3 Baths
1,477 SqFt
SOLD DATE : 04/07/2025
Key Details
Sold Price $369,900
Property Type Condo
Sub Type Condominium
Listing Status Sold
Purchase Type For Sale
Square Footage 1,477 sqft
Price per Sqft $250
Municipality City of Grand Rapids
Subdivision Southbridge
MLS Listing ID 25008712
Sold Date 04/07/25
Style Ranch
Bedrooms 2
Full Baths 2
Half Baths 1
HOA Fees $345/mo
HOA Y/N true
Year Built 2007
Annual Tax Amount $3,566
Tax Year 2024
Property Sub-Type Condominium
Property Description
This exquisite two-bedroom condo, featuring a third bonus room and 2-1/2 baths, offers elegance both inside and out. The kitchen boasts appliances that are less than three years old. The living room, complete with fireplace and adjoining dining room, is ideal for entertaining and includes an attached sunroom with deck and view of the pond. The main floor bedroom features an ensuite and a walk-in closet. Additionally, the corner office or den can serve as a second main floor bedroom, if needed. The conveniently located main floor half-bath includes laundry facilities. The walk-out basement comprises a family room with sliders to a patio, a second bedroom, a full bath, a furnace room, and spacious storage area. This condo is sure to meet all expectations,
Location
State MI
County Kent
Area Grand Rapids - G
Direction East off Edington onto Merrimack Way, or North off Granite onto Merrimack Way
Rooms
Basement Full, Walk-Out Access
Interior
Interior Features Ceiling Fan(s), Garage Door Opener, Eat-in Kitchen, Pantry
Heating Forced Air
Cooling Central Air
Flooring Carpet, Linoleum
Fireplaces Number 1
Fireplaces Type Living Room
Fireplace true
Window Features Screens,Insulated Windows,Window Treatments
Appliance Humidifier, Dishwasher, Disposal, Dryer, Microwave, Range, Refrigerator, Washer
Laundry Gas Dryer Hookup, In Unit, Laundry Closet, Main Level, Washer Hookup
Exterior
Parking Features Garage Faces Front, Garage Door Opener, Attached
Garage Spaces 2.0
Utilities Available Phone Connected, Natural Gas Connected, Cable Connected
Amenities Available Cable TV, End Unit, Pets Allowed
Waterfront Description Pond
View Y/N No
Roof Type Composition
Street Surface Paved
Porch Deck, Patio, Porch(es)
Garage Yes
Building
Story 1
Sewer Public
Water Public
Architectural Style Ranch
Structure Type Brick,Vinyl Siding
New Construction No
Schools
School District Grand Rapids
Others
HOA Fee Include Water,Snow Removal,Sewer,Lawn/Yard Care
Tax ID 41-18-21-278-061
Acceptable Financing Cash, Conventional
Listing Terms Cash, Conventional
Read Less Info
Want to know what your home might be worth? Contact us for a FREE valuation!

Our team is ready to help you sell your home for the highest possible price ASAP
Bought with Five Star Real Estate (Walker)
"My job is to find and attract mastery-based agents to the office, protect the culture, and make sure everyone is happy! "







