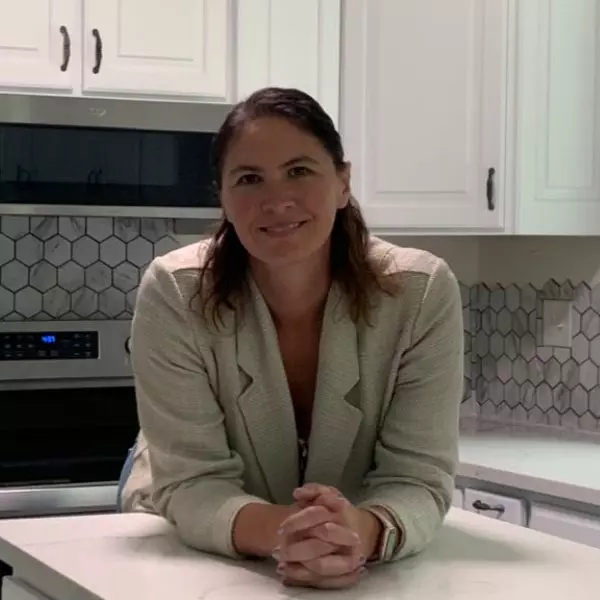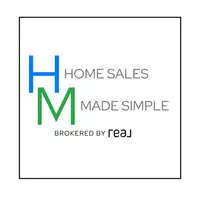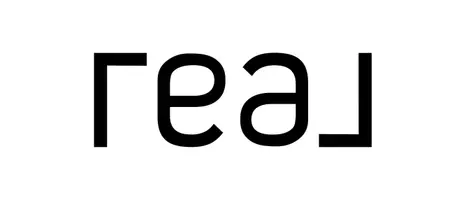$463,000
$440,000
5.2%For more information regarding the value of a property, please contact us for a free consultation.
2 Beds
2 Baths
1,488 SqFt
SOLD DATE : 04/08/2025
Key Details
Sold Price $463,000
Property Type Single Family Home
Sub Type Single Family Residence
Listing Status Sold
Purchase Type For Sale
Square Footage 1,488 sqft
Price per Sqft $311
Municipality Beverly Hills Vllg
Subdivision Beverly Hills Vllg
MLS Listing ID 20250015326
Sold Date 04/08/25
Bedrooms 2
Full Baths 1
Half Baths 1
Originating Board Realcomp
Year Built 1950
Annual Tax Amount $5,287
Lot Size 0.330 Acres
Acres 0.33
Lot Dimensions 106.00 x 132.00
Property Sub-Type Single Family Residence
Property Description
OFFERS DUE SUN 3/16 AT 7PM. Nestled in one of the most desirable locations of Beverly Hills, this updated ranch exemplifies elevated design & sophistication. The thorough remodel seamlessly blends contemporary aesthetics with warm, inviting living spaces, making this residence ideal for both entertaining and everyday comfort. As you approach, you'll be captivated by its classic curb appeal, featuring a charming façade and thoughtful landscaping. Step inside, and you are greeted by an open layout that maximizes natural light, enhanced by large windows and recessed lighting. The living room boasts a cozy fireplace, serving as a focal point for gatherings, while the spacious dining area flows effortlessly into a gourmet kitchen designed for the home chef. The kitchen showcases a beautifully vaulted ceiling with a skylight that floods the area with natural light, along with top-of-the-line stainless steel appliances and expansive cabinetry topped with exquisite Carrera marble countertops. Both bedrooms provide a spacious retreat, offering plush carpeting and a full wall of sleek built-ins for generous storage. The bathrooms have been thoughtfully updated with classic fixtures and finishes that blend luxury with functionality. Every functional element of this home is like new, from the roof to the windows, and newly added forced air cooling, all ensuring that living here will be worry-free for years to come. Through the attached garage is a huge flex room that can be customized to your needs. It currently serves as a gym/laundry but holds the potential to become an amazing guest suite or pool room for a future backyard pool. Stepping outside, the expansive backyard is ideal for outdoor living. It features a spacious patio perfect for summer barbecues, and a lush green fenced-in area provides ample space for pets and play. Its location in an award-winning school district and vibrant community enhances its appeal. Don't miss your chance to claim this exceptional residence, where elegance, comfort, and community thrive.
Location
State MI
County Oakland
Area Oakland County - 70
Direction Take Auburn Road West off Greenfield, House is on the Left (South)
Rooms
Basement Slab
Interior
Heating Baseboard, Forced Air
Cooling Central Air
Fireplaces Type Living Room, Family Room
Fireplace true
Appliance Refrigerator, Range, Disposal, Dishwasher
Exterior
Exterior Feature Patio, Porch(es)
Parking Features Attached, Garage Door Opener
Garage Spaces 2.0
View Y/N No
Roof Type Asphalt
Garage Yes
Building
Lot Description Level
Story 1
Water Public
Structure Type Brick
Schools
School District Birmingham
Others
Tax ID 2401431006
Acceptable Financing Cash, Conventional, VA Loan
Listing Terms Cash, Conventional, VA Loan
Read Less Info
Want to know what your home might be worth? Contact us for a FREE valuation!

Our team is ready to help you sell your home for the highest possible price ASAP
"My job is to find and attract mastery-based agents to the office, protect the culture, and make sure everyone is happy! "







