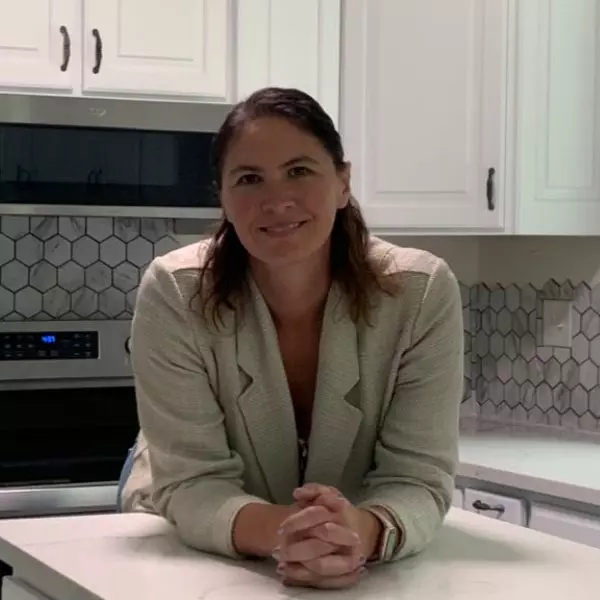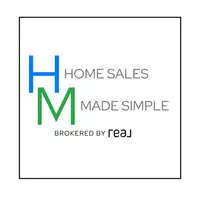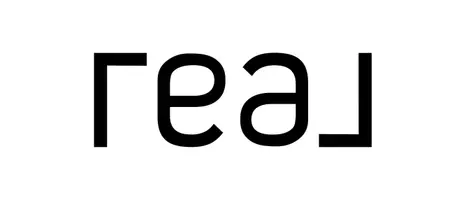$372,500
$365,000
2.1%For more information regarding the value of a property, please contact us for a free consultation.
3 Beds
3 Baths
1,656 SqFt
SOLD DATE : 03/28/2025
Key Details
Sold Price $372,500
Property Type Single Family Home
Sub Type Single Family Residence
Listing Status Sold
Purchase Type For Sale
Square Footage 1,656 sqft
Price per Sqft $224
Municipality Byron Twp
MLS Listing ID 25007880
Sold Date 03/28/25
Style Traditional
Bedrooms 3
Full Baths 2
Half Baths 1
HOA Fees $135/mo
HOA Y/N true
Year Built 2012
Annual Tax Amount $4,730
Tax Year 2025
Lot Size 5,960 Sqft
Acres 0.14
Property Sub-Type Single Family Residence
Property Description
Nestled adjacent to a serene nature area, this beautifully maintained 3-bedroom, 3-bath home, built in 2012, offers the perfect blend of comfort and modern upgrades. The open-concept layout provides a spacious feel, complemented by gorgeous flooring throughout. The kitchen features stainless steel appliances, beautiful countertops, and convenient pantry access, making it a chef's dream. Enjoy peaceful views from the living spaces, with plenty of natural light enhancing the home's warm ambiance. The generous bedrooms provide ample space, with a luxurious primary suite designed for relaxation. Outside, take in the beauty of the surrounding landscape with abundant space for outdoor activities. Located in the highly sought-after Byron Center School District, this home is perfect
Location
State MI
County Kent
Area Grand Rapids - G
Direction Eastern, between 76th and 84th, turn east on Peaceful Drive, right on Cobblestone Way to home
Rooms
Basement Partial, Walk-Out Access
Interior
Interior Features Ceiling Fan(s), Garage Door Opener, Eat-in Kitchen, Pantry
Heating Forced Air
Cooling Central Air
Flooring Ceramic Tile, Laminate
Fireplace false
Window Features Window Treatments
Appliance Humidifier, Dishwasher, Disposal, Microwave, Range, Refrigerator
Laundry Lower Level
Exterior
Parking Features Attached
Garage Spaces 2.0
Utilities Available Phone Connected, Natural Gas Connected, Cable Connected
View Y/N No
Street Surface Paved
Porch Deck, Porch(es)
Garage Yes
Building
Lot Description Sidewalk
Story 2
Sewer Public
Water Public
Architectural Style Traditional
Structure Type Vinyl Siding
New Construction No
Schools
School District Byron Center
Others
HOA Fee Include Trash,Snow Removal,Sewer,Lawn/Yard Care
Tax ID 41-22-17-305-027
Acceptable Financing Cash, Conventional
Listing Terms Cash, Conventional
Read Less Info
Want to know what your home might be worth? Contact us for a FREE valuation!

Our team is ready to help you sell your home for the highest possible price ASAP
Bought with Bellabay Realty (North)
"My job is to find and attract mastery-based agents to the office, protect the culture, and make sure everyone is happy! "







