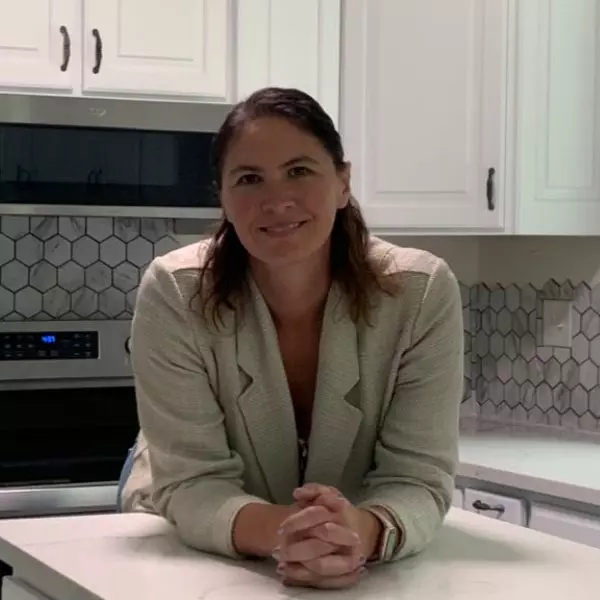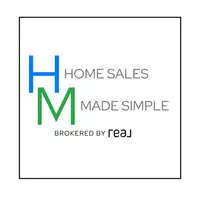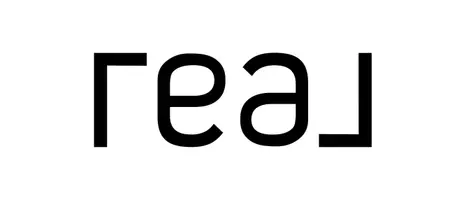$221,500
$200,000
10.8%For more information regarding the value of a property, please contact us for a free consultation.
3 Beds
2 Baths
1,144 SqFt
SOLD DATE : 04/11/2025
Key Details
Sold Price $221,500
Property Type Single Family Home
Sub Type Single Family Residence
Listing Status Sold
Purchase Type For Sale
Square Footage 1,144 sqft
Price per Sqft $193
Municipality Allen Park City
Subdivision Allen Park City
MLS Listing ID 20250016185
Sold Date 04/11/25
Bedrooms 3
Full Baths 1
Half Baths 1
Originating Board Realcomp
Year Built 1950
Annual Tax Amount $1,948
Lot Size 7,840 Sqft
Acres 0.18
Lot Dimensions 70.00 x 113.00
Property Sub-Type Single Family Residence
Property Description
***MULTIPLE OFFERS RECEIVED. HIGHEST AND BEST DEADLINE SUNDAY, 3/16/25 at 7PM*** Welcome to this charming 3-bedroom, 1.1-bath brick Cape Cod nestled on an oversized Allen Park lot where classic design meets modern comfort. As you approach, you'll appreciate the inviting front porch—a perfect spot to enjoy your morning coffee or relax in the evening. Step inside to discover a warm and welcoming interior that features a spacious living area, ideal for both everyday living and entertaining. The finished basement adds valuable extra space, perfect for a family room, home office, or play area. Outside, the expansive oversized fenced-in yard offers plenty of room for outdoor activities and gardening, ensuring privacy and security. Enjoy sunny days and warm evenings on the composite deck, complete with an awning for shade, making it an excellent space for entertaining or simply unwinding. With a convenient 2-car garage, you'll have ample space for vehicles and storage. This delightful Cape Cod is ready to become your new home—don't miss your chance to experience its charm and potential!
Location
State MI
County Wayne
Area Wayne County - 100
Direction From Southfield Road head North on Allen Road, East on Oconnor. Home is on the South side of the street.
Interior
Heating Forced Air
Cooling Central Air
Appliance Washer, Refrigerator, Oven, Microwave, Disposal
Laundry Lower Level
Exterior
Exterior Feature Deck(s), Fenced Back, Porch(es)
Parking Features Detached
Garage Spaces 2.0
View Y/N No
Garage Yes
Building
Story 2
Water Public
Structure Type Brick,Vinyl Siding
Others
Tax ID 30011040364303
Acceptable Financing Cash, Conventional, FHA, VA Loan
Listing Terms Cash, Conventional, FHA, VA Loan
Read Less Info
Want to know what your home might be worth? Contact us for a FREE valuation!

Our team is ready to help you sell your home for the highest possible price ASAP
"My job is to find and attract mastery-based agents to the office, protect the culture, and make sure everyone is happy! "







