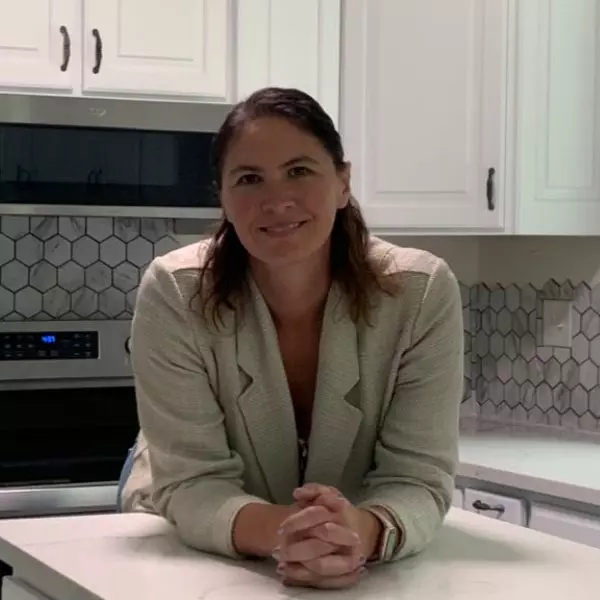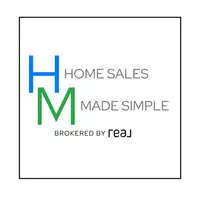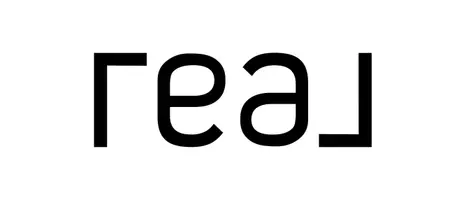$269,900
$269,900
For more information regarding the value of a property, please contact us for a free consultation.
3 Beds
2 Baths
996 SqFt
SOLD DATE : 04/21/2025
Key Details
Sold Price $269,900
Property Type Single Family Home
Sub Type Single Family Residence
Listing Status Sold
Purchase Type For Sale
Square Footage 996 sqft
Price per Sqft $270
Municipality Jonesville City
MLS Listing ID 25013816
Sold Date 04/21/25
Bedrooms 3
Full Baths 2
Year Built 1980
Annual Tax Amount $2,082
Tax Year 2024
Lot Size 0.313 Acres
Acres 0.31
Lot Dimensions 163 x 80 x 163 x 80
Property Sub-Type Single Family Residence
Property Description
What a beautiful home with numerous updates and tastefully decorated making you fall in love the instant you wank through the front door. This home is UP TO DATE on almost every aspect and features 3 bedrooms, 2 bathrooms and a lower-level family room surrounding you with warmth and comfort. Updated kitchen with stainless appliances, pantry, subway tile, etc. Open-concept main floor with updated windows, newer roof, furnace and water softener. You have to see this home as it is priced at market to sell fast. Large yard, shed, over $15,000 in flat-work. Rear deck, shed, the list goes on and on. MOVE IN CONDITION!!!
Location
State MI
County Hillsdale
Area Hillsdale County - X
Direction North of Chicago Street on Wright Street to Case, west on Case St.
Rooms
Basement Partial
Interior
Interior Features Garage Door Opener, Pantry
Heating Forced Air
Cooling Central Air
Flooring Carpet, Laminate, Vinyl
Fireplace false
Window Features Replacement,Insulated Windows
Appliance Dishwasher, Microwave, Range, Refrigerator, Water Softener Owned
Laundry In Basement
Exterior
Parking Features Garage Faces Front
Garage Spaces 2.0
Utilities Available Natural Gas Connected
View Y/N No
Roof Type Composition
Street Surface Paved
Porch Deck, Patio
Garage Yes
Building
Story 2
Sewer Public
Water Public
Level or Stories Tri-Level
Structure Type Brick,Vinyl Siding
New Construction No
Schools
School District Jonesville
Others
Tax ID 21-265-001-011
Acceptable Financing Cash, FHA, VA Loan, Rural Development, Conventional
Listing Terms Cash, FHA, VA Loan, Rural Development, Conventional
Read Less Info
Want to know what your home might be worth? Contact us for a FREE valuation!

Our team is ready to help you sell your home for the highest possible price ASAP
Bought with CENTURY 21 Affiliated
"My job is to find and attract mastery-based agents to the office, protect the culture, and make sure everyone is happy! "



