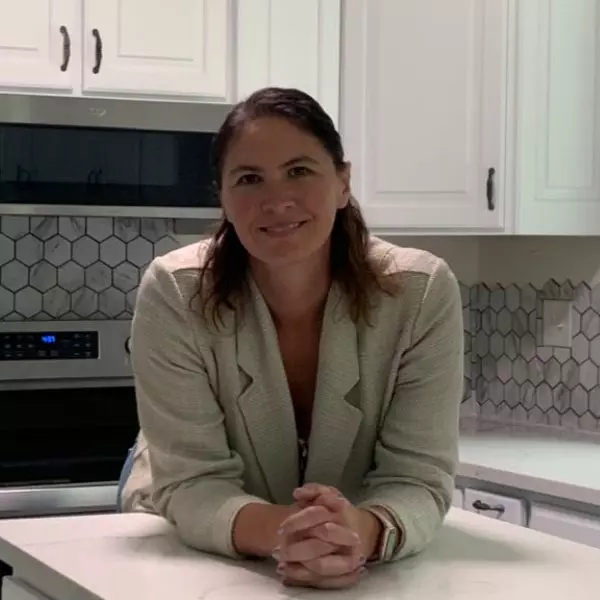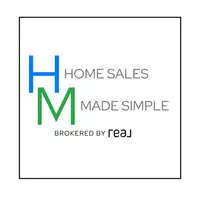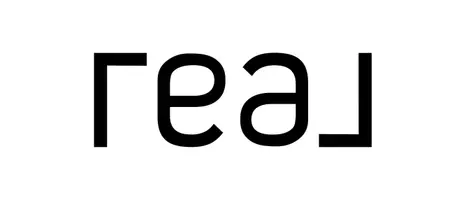$469,900
$469,900
For more information regarding the value of a property, please contact us for a free consultation.
3 Beds
2 Baths
1,646 SqFt
SOLD DATE : 04/22/2025
Key Details
Sold Price $469,900
Property Type Single Family Home
Sub Type Single Family Residence
Listing Status Sold
Purchase Type For Sale
Square Footage 1,646 sqft
Price per Sqft $285
Municipality Chelsea
Subdivision Congdon'S
MLS Listing ID 25006979
Sold Date 04/22/25
Style Victorian
Bedrooms 3
Full Baths 2
Year Built 1900
Annual Tax Amount $7,811
Tax Year 2024
Lot Size 8,713 Sqft
Acres 0.2
Lot Dimensions 99 X 132
Property Sub-Type Single Family Residence
Property Description
Charming Victorian blends historic character with fresh, modern style in a perfect location. Enjoy the convenience of walking to the farmers market, restaurants, library, theater, & a variety of shops. Lg windows fill the home with natural light. The 1st floor primary bdrm features elegant French doors leading to a new deck. Newer roof, gutters, windows, furnace, central AC, flooring, paint. Updated kitchen w Quartz countertops, breakfast bar & new SS Frigidaire appl, incl gas stove w air fryer. New full baths add a touch of luxury. 1st floor laundry/mud room combo w ample storage. Full dry bsmt perfect for workshop, crafting, & storage. Lg 2 car gar has newer roof, siding, doors. Super cute front porch, lovely backyard, rear deck, & fresh landscaping complete this picture-perfect home! Taxes are non-homestead. Owner has a Michigan real estate license. Taxes are non-homestead. Owner has a Michigan real estate license.
Location
State MI
County Washtenaw
Area Ann Arbor/Washtenaw - A
Direction Main Street North to Summit turn right, home at end of the street.
Rooms
Basement Full, Michigan Basement
Interior
Interior Features Garage Door Opener, Pantry
Heating Forced Air
Cooling Central Air
Flooring Carpet, Ceramic Tile
Fireplace false
Window Features Screens,Replacement,Insulated Windows
Appliance Dishwasher, Disposal, Dryer, Range, Refrigerator, Washer
Laundry Gas Dryer Hookup, Laundry Room, Main Level, Washer Hookup
Exterior
Parking Features Garage Faces Front, Garage Door Opener, Detached
Garage Spaces 2.5
Utilities Available Natural Gas Connected, Cable Connected, High-Speed Internet
View Y/N No
Roof Type Asphalt,Shingle
Porch Deck, Porch(es)
Garage Yes
Building
Lot Description Level, Sidewalk
Story 2
Sewer Public
Water Public
Architectural Style Victorian
Structure Type Aluminum Siding,Vinyl Siding
New Construction No
Schools
School District Chelsea
Others
Tax ID 06-06-12-406-008
Acceptable Financing Cash, FHA, VA Loan, Conventional
Listing Terms Cash, FHA, VA Loan, Conventional
Read Less Info
Want to know what your home might be worth? Contact us for a FREE valuation!

Our team is ready to help you sell your home for the highest possible price ASAP
Bought with The Charles Reinhart Company
"My job is to find and attract mastery-based agents to the office, protect the culture, and make sure everyone is happy! "







