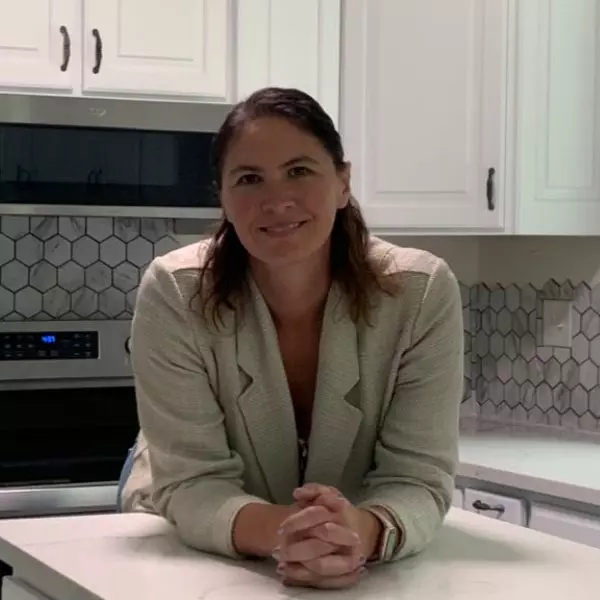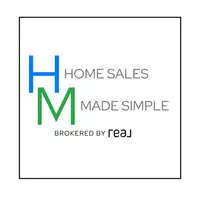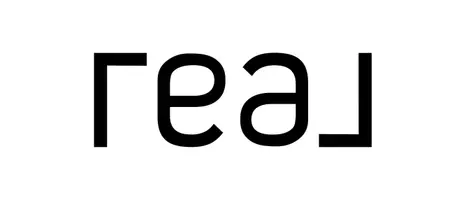$558,000
$549,900
1.5%For more information regarding the value of a property, please contact us for a free consultation.
3 Beds
3 Baths
1,857 SqFt
SOLD DATE : 04/22/2025
Key Details
Sold Price $558,000
Property Type Single Family Home
Sub Type Single Family Residence
Listing Status Sold
Purchase Type For Sale
Square Footage 1,857 sqft
Price per Sqft $300
Municipality Ferndale City
Subdivision Ferndale City
MLS Listing ID 20250017627
Sold Date 04/22/25
Bedrooms 3
Full Baths 2
Half Baths 1
Originating Board Realcomp
Year Built 2025
Annual Tax Amount $1,113
Lot Size 5,662 Sqft
Acres 0.13
Lot Dimensions 50x105
Property Sub-Type Single Family Residence
Property Description
Welcome to this exceptional new construction by 4th Dimension Development, where modern design meets thoughtful functionality. Ideally located just minutes from vibrant Downtown Ferndale, this home offers contemporary style, high-end finishes, and a bright, inviting atmosphere.Step inside to find a neutral, sophisticated décor that enhances the open-concept main floor. The spacious living room features a sleek gas fireplace, seamlessly flowing into the dining area and chef's kitchen, complete with premium finishes and ample space for entertaining. A versatile front study or flex bedroom and a stylish powder room complete the main level.Upstairs, the luxurious Owner's Suite boasts a walk-in closet and a private ensuite bath, offering a serene retreat. Two additional bedrooms, a well-appointed full bath, and a convenient second-floor laundry room add to the home's practicality and comfort.The full basement, featuring an egress window, provides endless possibilities for additional living space or storage. Outside, the finished exterior is complemented by an attached two-car garage with direct entry. Anderson windows throughout ensure quality and energy efficiency. Concrete work will be completed after the frost law is lifted, followed by final yard grading.
Location
State MI
County Oakland
Area Oakland County - 70
Direction South of 9 Mile, East of Hilton
Interior
Heating Forced Air
Cooling Central Air
Fireplaces Type Living Room
Fireplace true
Appliance Refrigerator, Range, Dishwasher
Laundry Upper Level
Exterior
Parking Features Attached
Garage Spaces 2.0
View Y/N No
Garage Yes
Building
Story 2
Water Public
Structure Type Aluminum Siding,Wood Siding
Schools
School District Ferndale
Others
Tax ID 242535203037
Acceptable Financing Cash, Conventional, FHA, VA Loan
Listing Terms Cash, Conventional, FHA, VA Loan
Read Less Info
Want to know what your home might be worth? Contact us for a FREE valuation!

Our team is ready to help you sell your home for the highest possible price ASAP
"My job is to find and attract mastery-based agents to the office, protect the culture, and make sure everyone is happy! "







