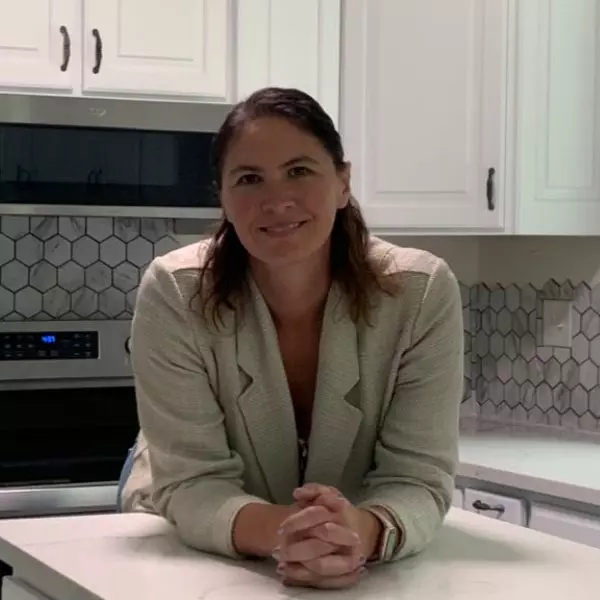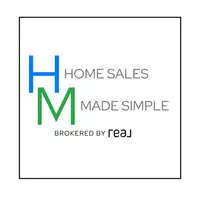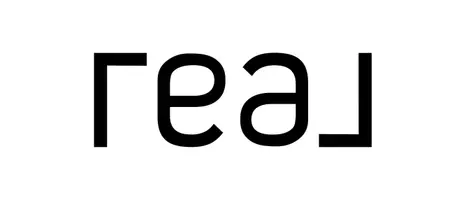$460,000
$450,000
2.2%For more information regarding the value of a property, please contact us for a free consultation.
3 Beds
3 Baths
2,004 SqFt
SOLD DATE : 05/15/2025
Key Details
Sold Price $460,000
Property Type Single Family Home
Sub Type Single Family Residence
Listing Status Sold
Purchase Type For Sale
Square Footage 2,004 sqft
Price per Sqft $229
Municipality Brandon Charter Twp
Subdivision Brandon Charter Twp
MLS Listing ID 20250028264
Sold Date 05/15/25
Bedrooms 3
Full Baths 2
Half Baths 1
Year Built 1992
Annual Tax Amount $4,391
Lot Size 3.120 Acres
Acres 3.12
Lot Dimensions 779x709x378
Property Sub-Type Single Family Residence
Source Realcomp
Property Description
***Open House Canceled*** Tucked away at the end of a private drive, this custom built one owner home sits on 3.12 acres of beautiful, secluded land. A charming covered country porch with a swing welcomes you and sets the tone for the inviting spaces inside. Step through the front door and into the living room, where a cozy gas fireplace creates a warm, welcoming feel. From there, the home flows nicely toward the back, where you will find the spacious kitchen and adjoining family room. The family room features a vaulted ceiling and fills with natural light, while the kitchen offers granite countertops, an eat-at counter, and easy access to the formal dining area. The main floor also includes a primary bedroom and bathroom for added convenience. Upstairs you will find two large bedrooms, a full bath, and a loft area connecting the spaces. The daylight basement provides plenty of room for storage or future finishing. Outside, the pole barn has full power, water, a concrete floor, and includes a car lift. A wonderful opportunity for those seeking privacy, acreage, and room to make it their own. Schedule your showing today.
Location
State MI
County Oakland
Area Oakland County - 70
Direction M-15 To R. on Glass Rd. to R. on Granger ro N. on Rowlinson Lane
Rooms
Basement Daylight
Interior
Heating Forced Air
Cooling Central Air
Exterior
Exterior Feature Patio, Porch(es)
Parking Features Attached
Garage Spaces 6.0
View Y/N No
Garage Yes
Building
Story 2
Sewer Septic Tank
Water Well
Structure Type Vinyl Siding
Schools
School District Brandon
Others
Tax ID 0317376011
Acceptable Financing Cash, Conventional, FHA, Rural Development, VA Loan
Listing Terms Cash, Conventional, FHA, Rural Development, VA Loan
Read Less Info
Want to know what your home might be worth? Contact us for a FREE valuation!

Our team is ready to help you sell your home for the highest possible price ASAP
"My job is to find and attract mastery-based agents to the office, protect the culture, and make sure everyone is happy! "







