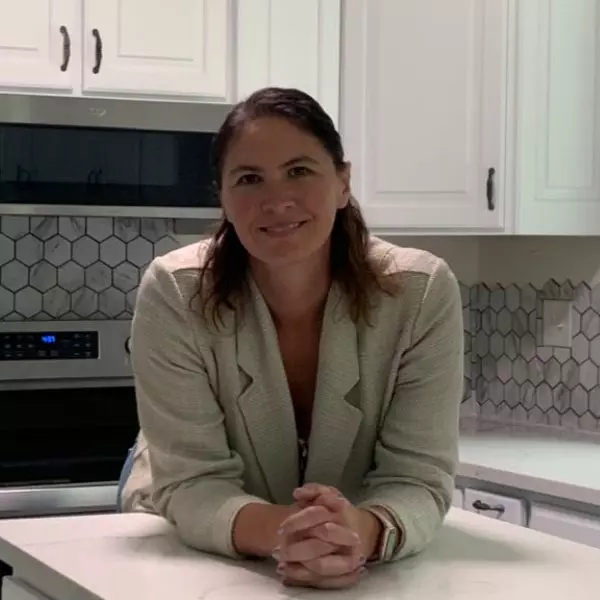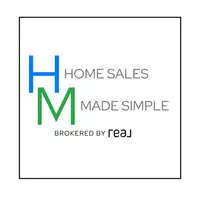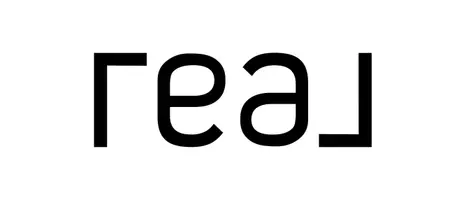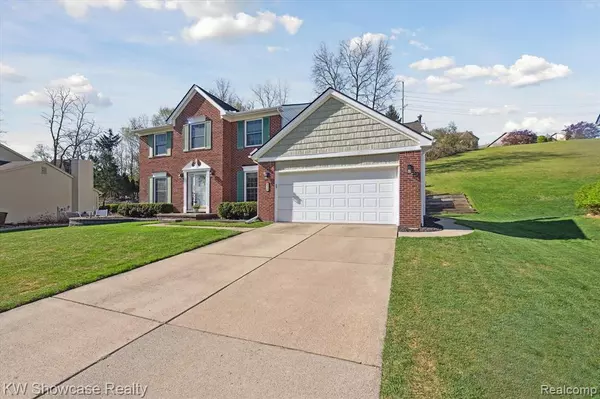$500,000
$475,000
5.3%For more information regarding the value of a property, please contact us for a free consultation.
4 Beds
3 Baths
2,155 SqFt
SOLD DATE : 06/06/2025
Key Details
Sold Price $500,000
Property Type Single Family Home
Sub Type Single Family Residence
Listing Status Sold
Purchase Type For Sale
Square Footage 2,155 sqft
Price per Sqft $232
Municipality Milford Vlg
Subdivision Milford Vlg
MLS Listing ID 20250029093
Sold Date 06/06/25
Bedrooms 4
Full Baths 2
Half Baths 1
HOA Fees $12/ann
HOA Y/N true
Year Built 1994
Annual Tax Amount $6,714
Lot Size 10,454 Sqft
Acres 0.24
Lot Dimensions 81x130x82x136
Property Sub-Type Single Family Residence
Source Realcomp
Property Description
Beautiful 4-Bedroom, 2.5-Bath Colonial in Milford Village-just a short walk to town.This charming home has plenty of space and great updates throughout! You'll find formal living and dining rooms w/custom woodwork, a private home office w/custom woodwork and convenient first floor laundry. The kitchen has granite counters and tile backsplash. It opens up to a cozy family room with custom built-in bookcases and a gas fireplace. Step outside from the kitchen into your fenced, professionally landscaped backyard with a brick paver patio, in-ground heated pool, and a natural firepit—great for relaxing or entertaining. There's even a tiered garden on the side yard. The basement offers additional living space, is already prepped for another bathroom, and has tons of storage. The entire home has been recently painted. Updates include siding/soffits/fascia (2017), roof (2010), windows (2015), furnace (2024), water softener (2020), flooring in kitchen and foyer (2021) and a pool liner (2018).
Location
State MI
County Oakland
Area Oakland County - 70
Direction S Milford Rd head east on Dorchester Way then S on Chatham
Interior
Interior Features Basement Finished, Humidifier, Water Softener/Owned
Heating Forced Air
Cooling Central Air
Fireplaces Type Family Room, Gas Log
Fireplace true
Appliance Washer, Refrigerator, Oven, Disposal, Dishwasher
Laundry Main Level
Exterior
Exterior Feature Patio, Porch(es)
Parking Features Attached, Garage Door Opener
Garage Spaces 2.0
Pool Outdoor/Inground
View Y/N No
Roof Type Asphalt
Garage Yes
Building
Story 2
Water Public
Structure Type Brick,Vinyl Siding
Schools
School District Huron Valley
Others
Tax ID 1615202016
Acceptable Financing Cash, Conventional, FHA, VA Loan
Listing Terms Cash, Conventional, FHA, VA Loan
Read Less Info
Want to know what your home might be worth? Contact us for a FREE valuation!

Our team is ready to help you sell your home for the highest possible price ASAP
"My job is to find and attract mastery-based agents to the office, protect the culture, and make sure everyone is happy! "







