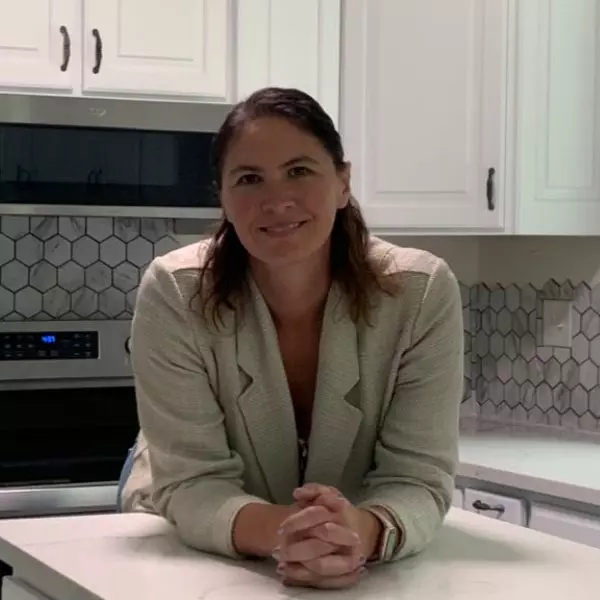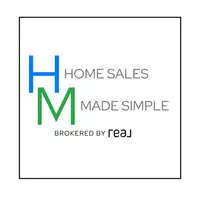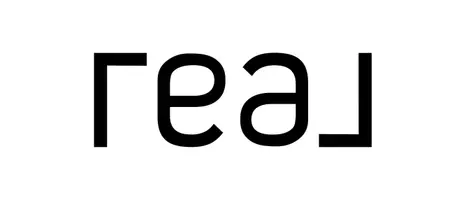$460,000
$460,000
For more information regarding the value of a property, please contact us for a free consultation.
3 Beds
3 Baths
1,983 SqFt
SOLD DATE : 07/25/2025
Key Details
Sold Price $460,000
Property Type Condo
Sub Type Condominium
Listing Status Sold
Purchase Type For Sale
Square Footage 1,983 sqft
Price per Sqft $231
Municipality Pittsfield Charter Twp
Subdivision Pittsfield Charter Twp
MLS Listing ID 20250023046
Sold Date 07/25/25
Bedrooms 3
Full Baths 2
Half Baths 1
HOA Fees $240/mo
HOA Y/N true
Year Built 2025
Property Sub-Type Condominium
Source Realcomp
Property Description
Immediate Possession. Discover this brand new 3-bedroom, 2.5 bath Cascade townhome designed for comfortable family or single living. Featuring gas appliances, engineered hardwood flooring throughout the first floor, updated finishes, included concrete patio, cozy fireplace, and more! The upgraded kitchen offers beautiful countertops and fresh white cabinets. Functional open concept living, perfect for entertaining. Enjoy the convenience of a private patio, perfect for enjoying some outdoor space, situated outside of the multifunctional sunroom, ideal for home office or evening relaxation. You'll love the owner's bedroom suite, with luxurious finishes, and ample storage. Enjoy efficient controls of your home temperature and access through the SMART thermostat and doorbell camera. This Home is exceptionally located in Ann Arbor with convenient living close to downtown Ann Arbor and Saline, shopping, dining, expressways and quick commute to Costco, Briarwood Mall, U of M and EMU. This townhome offers a great balance of urban convenience with suburban tranquility. Enjoy peace of mind that comes from our Thoughtful Life Tested® Homes and our Limited 10-year Structural Warranty!
Location
State MI
County Washtenaw
Area Ann Arbor/Washtenaw - A
Direction Take I-94 to State Street Exit 177
Rooms
Basement Slab
Interior
Interior Features Home Warranty
Heating Forced Air
Cooling Central Air
Fireplaces Type Living Room, Gas Log
Fireplace true
Appliance Range
Laundry Upper Level
Exterior
Exterior Feature Patio
Parking Features Attached
Garage Spaces 2.0
View Y/N No
Roof Type Asphalt
Garage Yes
Building
Story 2
Water Public
Structure Type Brick,Stone,Vinyl Siding
Schools
School District Saline
Others
Tax ID L01220405090
Acceptable Financing Cash, Conventional
Listing Terms Cash, Conventional
Read Less Info
Want to know what your home might be worth? Contact us for a FREE valuation!

Our team is ready to help you sell your home for the highest possible price ASAP
"My job is to find and attract mastery-based agents to the office, protect the culture, and make sure everyone is happy! "







