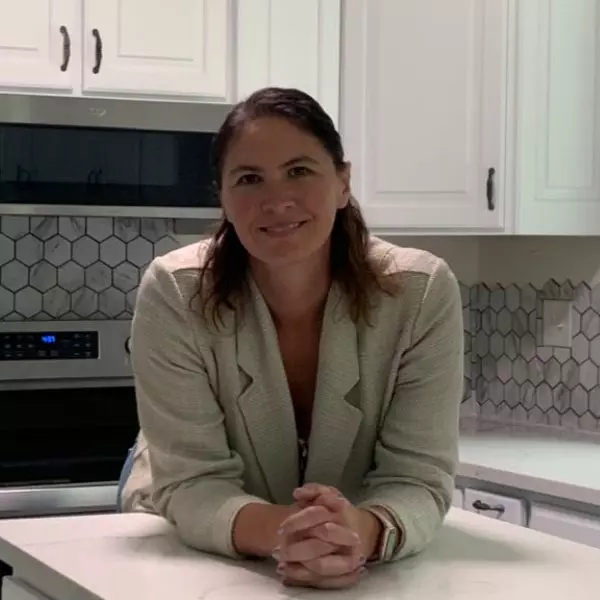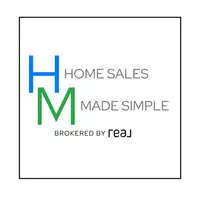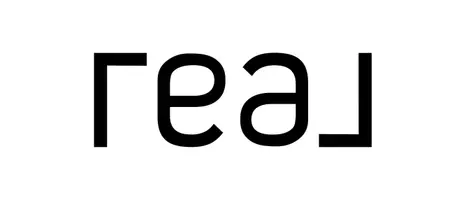$435,000
For more information regarding the value of a property, please contact us for a free consultation.
3 Beds
2 Baths
1,721 SqFt
SOLD DATE : 08/13/2025
Key Details
Property Type Single Family Home
Sub Type Single Family Residence
Listing Status Sold
Purchase Type For Sale
Square Footage 1,721 sqft
Price per Sqft $252
Municipality Auburn Hills
Subdivision Auburn Hills
MLS Listing ID 20251005042
Sold Date 08/13/25
Bedrooms 3
Full Baths 2
Year Built 2021
Annual Tax Amount $7,252
Lot Size 9,147 Sqft
Acres 0.21
Lot Dimensions 60X155
Property Sub-Type Single Family Residence
Source Realcomp
Property Description
Every inch of this home has been thoughtfully curated and meticulously maintained, move-in ready and better than new. If you're seeking a modern, low-maintenance lifestyle in a prime location with true neighborhood charm, your search ends here. Perfectly positioned in the coveted Lake Angelus Heights community, built in 2022 and brimming with thoughtful upgrades, this home offers over 1750 sq. ft. of beautifully crafted living space. Nestled on a generous corner lot just shy of .25 acres, this home is just minutes from the heart of it all. Only a couple blocks from instant access to top-tier shopping, dining, and commuting routes yet come home to a peaceful retreat that feels worlds away. Open, airy layout anchored by a light-filled great room that seamlessly connects to the stunning gourmet kitchen. Here, sleek leathered granite countertops, upgraded finishes, and modern fixtures create a space as functional as it is beautiful. The attention to detail continues throughout the home with recessed lighting, ceiling fans in every bedroom, and durable, stylish Hardie Board siding. The primary suite is a sanctuary of its own, featuring a spacious walk-in closet and a spa-like bath complete with heated floors for cozy mornings. The tall, full basement with daylight windows is already plumbed for a future bath offering endless possibilities for expansion. And with a deep, oversized 2.5-car garage, there's plenty of room for storage or projects. Out back, the fully fenced yard with a custom 6' wood privacy fence and brand new patio is ideal for pets, play, and peaceful afternoons. A tankless water heater ensures endless hot water, and a Lorex security system brings added peace of mind. Every inch of this home has been thoughtfully curated and meticulously maintained, move-in ready and better than new! If you're seeking a modern, low-maintenance lifestyle in a prime location with true neighborhood charm, your search ends here.
Location
State MI
County Oakland
Area Oakland County - 70
Direction Baldwin to Alberta / Go West to Ontario St / South to home
Interior
Interior Features Whirlpool Tub
Heating Forced Air
Cooling Central Air
Appliance Washer, Refrigerator, Range, Oven, Microwave, Dryer, Disposal, Dishwasher, Built-In Gas Oven
Laundry Main Level
Exterior
Parking Features Attached
Garage Spaces 2.0
View Y/N No
Roof Type Asphalt
Garage Yes
Building
Lot Description Corner Lot
Story 1
Sewer Public
Water Public
Structure Type Stone,Wood Siding
Schools
School District Pontiac
Others
Tax ID 1406283020
Acceptable Financing Cash, Conventional, FHA, VA Loan
Listing Terms Cash, Conventional, FHA, VA Loan
Read Less Info
Want to know what your home might be worth? Contact us for a FREE valuation!

Our team is ready to help you sell your home for the highest possible price ASAP
"My job is to find and attract mastery-based agents to the office, protect the culture, and make sure everyone is happy! "







